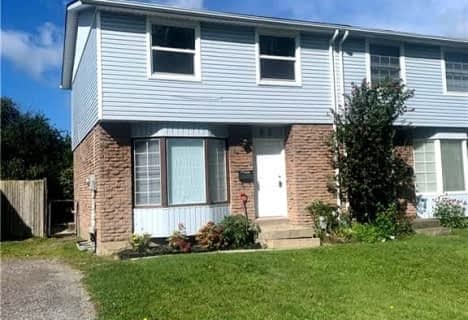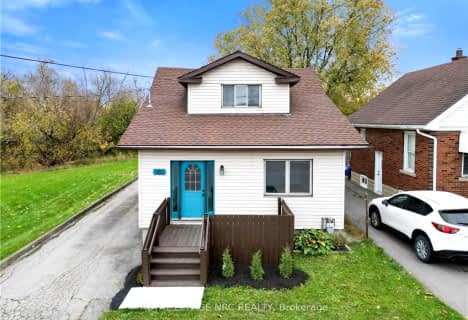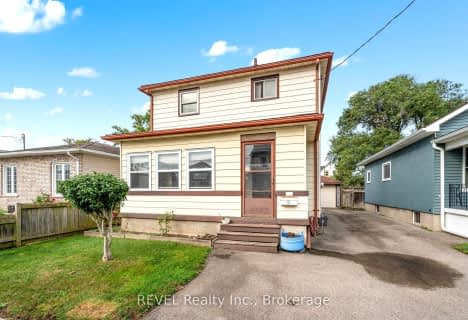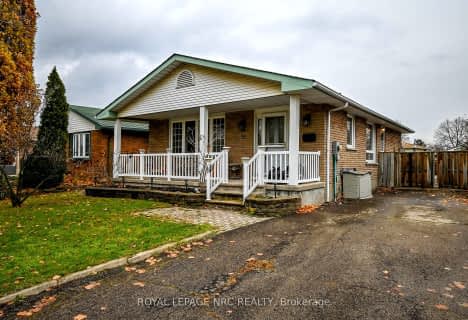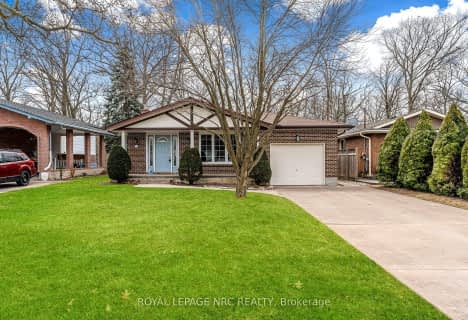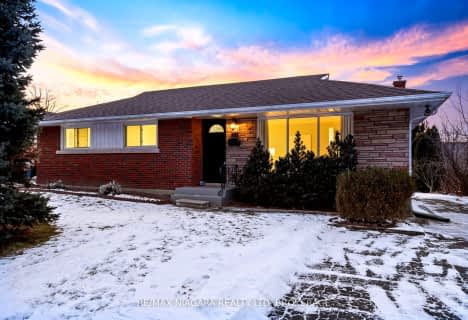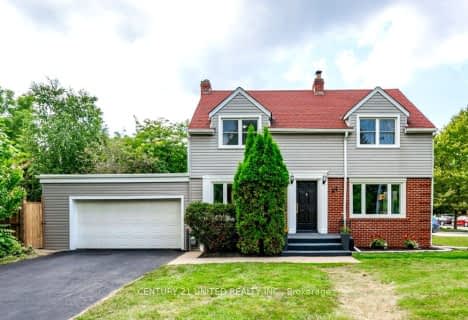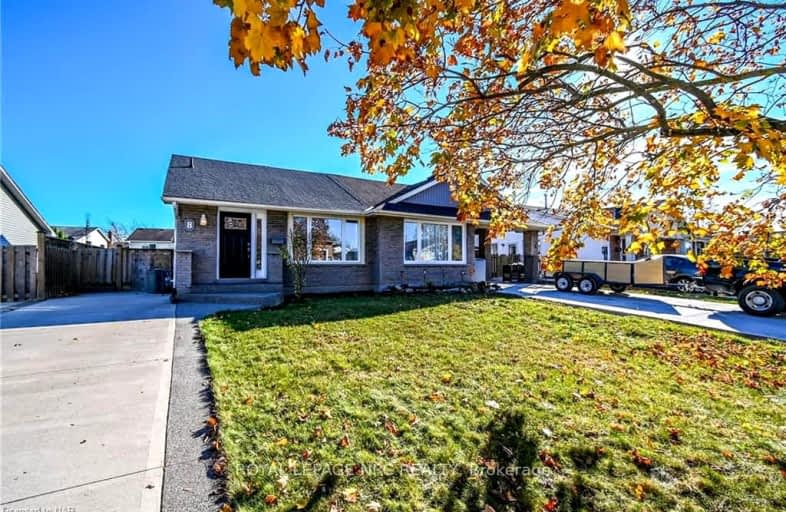
Somewhat Walkable
- Some errands can be accomplished on foot.
Some Transit
- Most errands require a car.
Bikeable
- Some errands can be accomplished on bike.

Burleigh Hill Public School
Elementary: PublicÉÉC Sainte-Marguerite-Bourgeoys-St.Cath
Elementary: CatholicSt Theresa Catholic Elementary School
Elementary: CatholicApplewood Public School
Elementary: PublicSt Christopher Catholic Elementary School
Elementary: CatholicFerndale Public School
Elementary: PublicDSBN Academy
Secondary: PublicThorold Secondary School
Secondary: PublicSt Catharines Collegiate Institute and Vocational School
Secondary: PublicLaura Secord Secondary School
Secondary: PublicSir Winston Churchill Secondary School
Secondary: PublicDenis Morris Catholic High School
Secondary: Catholic-
Clifford's Creek Park
18 Haight St (Disher Street), St. Catharines ON L2P 2M1 1.33km -
Mountain Locks Park
107 Merritt St, St. Catharines ON L2T 1J7 1.42km -
Barley Drive Park
24 Capner St (Barley Drive), St. Catharines ON 2.08km
-
TD Bank Financial Group
326 Merritt St, St. Catharines ON L2T 1K4 0.91km -
Localcoin Bitcoin ATM - Pioneer Energy
120 Hartzel Rd, St. Catharines ON L2P 1N5 1.08km -
Scotiabank
221 Glendale Ave, St. Catharines ON L2T 2K9 1.23km
- 3 bath
- 4 bed
- 1500 sqft
80 Page Street, St. Catharines, Ontario • L2R 4A9 • St. Catharines
- 2 bath
- 3 bed
- 700 sqft
124 Romy Crescent, Thorold, Ontario • L2V 4L3 • 558 - Confederation Heights
- — bath
- — bed
- — sqft
1 Donlon Circle, St. Catharines, Ontario • L2T 2N4 • 461 - Glendale/Glenridge
- 2 bath
- 3 bed
- 700 sqft
31 Loraine Drive, St. Catharines, Ontario • L2P 3N9 • 456 - Oakdale
- — bath
- — bed
- — sqft
30 Almond Street, St. Catharines, Ontario • L2T 1E9 • 455 - Secord Woods
- 2 bath
- 4 bed
- 1100 sqft
58 Woodrow Street, St. Catharines, Ontario • L2P 2A3 • 455 - Secord Woods
- 2 bath
- 3 bed
- 700 sqft
21 Warkdale Drive, St. Catharines, Ontario • L2T 2V8 • 460 - Burleigh Hill
- 2 bath
- 3 bed
- 1500 sqft
84 Glenridge Avenue, St. Catharines, Ontario • L2R 4X3 • St. Catharines


