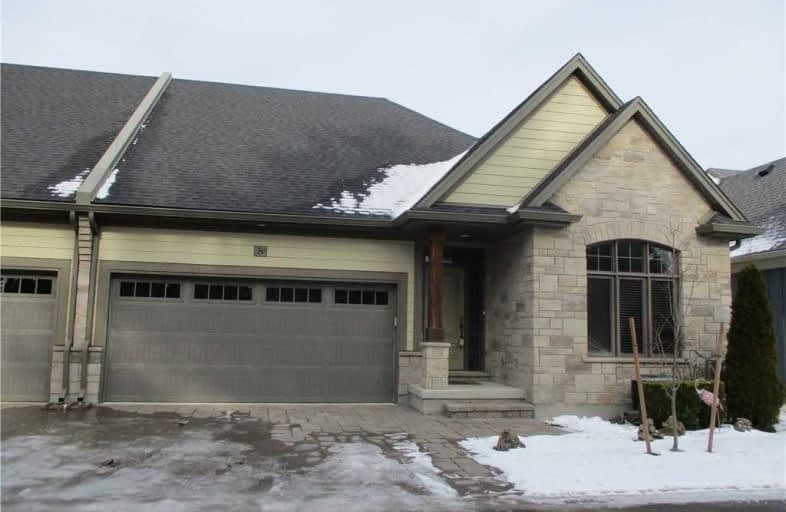Sold on May 11, 2020
Note: Property is not currently for sale or for rent.

-
Type: Condo Townhouse
-
Style: Bungalow
-
Size: 1200 sqft
-
Pets: Restrict
-
Age: 0-5 years
-
Taxes: $3,510 per year
-
Maintenance Fees: 170 /mo
-
Days on Site: 107 Days
-
Added: Jan 24, 2020 (3 months on market)
-
Updated:
-
Last Checked: 1 month ago
-
MLS®#: X4675766
-
Listed By: Re/max niagara realty ltd., brokerage
Close To Shopping, Airports, Major Hwys & Art & Sports Centers. Quiet Country Area, 3 Yr Young Unit Offers Many Architectural Interests & Upgrades. Coved & Vaulted Ceilings, 2 Stone Fireplace. Open Concept Main Flr W/Kit W/Both An Island & Separate Dining Area. Gourmet Kit Offers Upgraded Cupboards W/Appliance Garage. Basement W/Large Family Rm W/Fp & Wet Bar. Master Suite W/ W/I Closet & Large Glass Shower W/Bench. Guest Bdrm In Lower Level. Framed In Rough-
Extras
In Bathroom In Basement. Main Floor Laundry. Maintenance Free Deck, Double Car Garage. Owners Customized With Many Extras Incl. Upgraded Flooring, Lighting; Both Fixtures & Pot Lights.
Property Details
Facts for 8 Sawmill Lane, Niagara on the Lake
Status
Days on Market: 107
Last Status: Sold
Sold Date: May 11, 2020
Closed Date: Jul 27, 2020
Expiry Date: Jun 30, 2020
Sold Price: $670,000
Unavailable Date: May 11, 2020
Input Date: Jan 24, 2020
Property
Status: Sale
Property Type: Condo Townhouse
Style: Bungalow
Size (sq ft): 1200
Age: 0-5
Area: Niagara on the Lake
Availability Date: 60-89 Days
Inside
Bedrooms: 2
Bedrooms Plus: 1
Bathrooms: 2
Kitchens: 1
Rooms: 7
Den/Family Room: No
Patio Terrace: None
Unit Exposure: North
Air Conditioning: Central Air
Fireplace: Yes
Laundry Level: Main
Ensuite Laundry: Yes
Washrooms: 2
Building
Stories: 1
Basement: Full
Basement 2: Part Fin
Heat Type: Forced Air
Heat Source: Gas
Exterior: Brick Front
Exterior: Stone
UFFI: No
Special Designation: Unknown
Retirement: Y
Parking
Parking Included: Yes
Garage Type: Attached
Parking Designation: Exclusive
Parking Features: Private
Covered Parking Spaces: 2
Total Parking Spaces: 4
Garage: 2
Locker
Locker: None
Fees
Tax Year: 2019
Taxes Included: No
Building Insurance Included: No
Cable Included: No
Central A/C Included: No
Common Elements Included: Yes
Heating Included: No
Hydro Included: No
Water Included: No
Taxes: $3,510
Highlights
Amenity: Visitor Parking
Feature: Arts Centre
Feature: Golf
Feature: Lake/Pond
Feature: Library
Feature: Marina
Feature: Park
Land
Cross Street: Near Warner Rd. Off
Municipality District: Niagara-on-the-Lake
Zoning: R1
Condo
Condo Registry Office: NNVL
Condo Corp#: 237
Property Management: Chown Management
Rooms
Room details for 8 Sawmill Lane, Niagara on the Lake
| Type | Dimensions | Description |
|---|---|---|
| Great Rm Main | 6.30 x 3.81 | Cathedral Ceiling, Fireplace, Hardwood Floor |
| Kitchen Main | 3.35 x 3.40 | Pot Lights, Updated, Centre Island |
| Dining Main | 3.20 x 4.11 | |
| Master Main | 3.61 x 4.27 | Coffered Ceiling, W/I Closet |
| Bathroom Main | - | 3 Pc Ensuite |
| Br Main | 3.30 x 3.86 | Cathedral Ceiling |
| Bathroom Main | - | 4 Pc Bath |
| Family Bsmt | 6.55 x 6.40 | Fireplace |
| Other Bsmt | 2.74 x 3.35 | Wet Bar |
| Br Bsmt | 3.61 x 4.27 |
| XXXXXXXX | XXX XX, XXXX |
XXXX XXX XXXX |
$XXX,XXX |
| XXX XX, XXXX |
XXXXXX XXX XXXX |
$XXX,XXX | |
| XXXXXXXX | XXX XX, XXXX |
XXXXXXXX XXX XXXX |
|
| XXX XX, XXXX |
XXXXXX XXX XXXX |
$XXX,XXX | |
| XXXXXXXX | XXX XX, XXXX |
XXXXXXXX XXX XXXX |
|
| XXX XX, XXXX |
XXXXXX XXX XXXX |
$XXX,XXX |
| XXXXXXXX XXXX | XXX XX, XXXX | $670,000 XXX XXXX |
| XXXXXXXX XXXXXX | XXX XX, XXXX | $679,900 XXX XXXX |
| XXXXXXXX XXXXXXXX | XXX XX, XXXX | XXX XXXX |
| XXXXXXXX XXXXXX | XXX XX, XXXX | $689,900 XXX XXXX |
| XXXXXXXX XXXXXXXX | XXX XX, XXXX | XXX XXXX |
| XXXXXXXX XXXXXX | XXX XX, XXXX | $699,900 XXX XXXX |

Victoria Public School
Elementary: PublicMartha Cullimore Public School
Elementary: PublicSt Gabriel Lalemant Catholic Elementary School
Elementary: CatholicSt Davids Public School
Elementary: PublicMary Ward Catholic Elementary School
Elementary: CatholicPrince Philip Public School
Elementary: PublicThorold Secondary School
Secondary: PublicWestlane Secondary School
Secondary: PublicStamford Collegiate
Secondary: PublicSaint Michael Catholic High School
Secondary: CatholicSaint Paul Catholic High School
Secondary: CatholicA N Myer Secondary School
Secondary: Public

