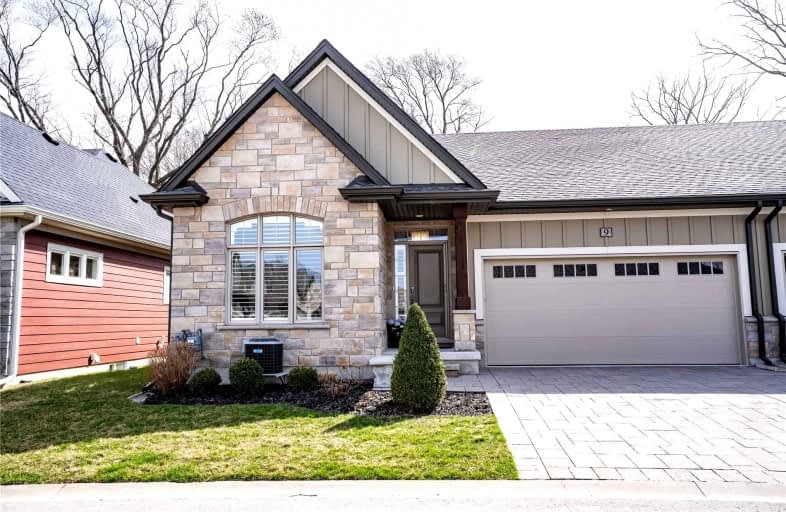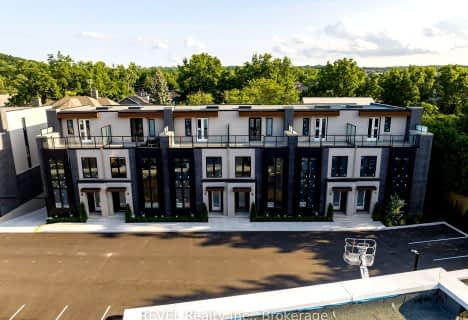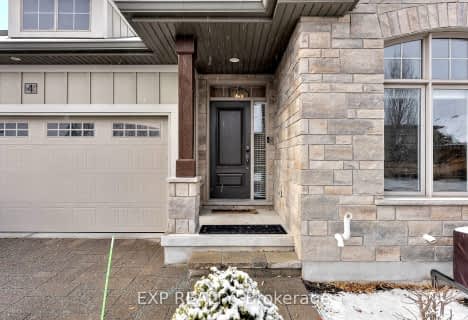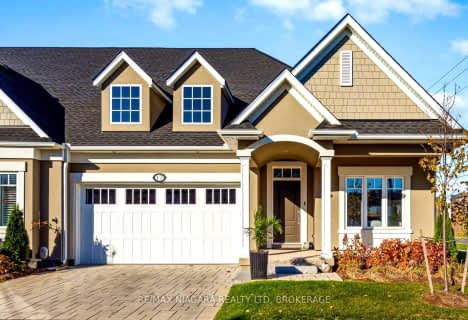

Victoria Public School
Elementary: PublicMartha Cullimore Public School
Elementary: PublicSt Gabriel Lalemant Catholic Elementary School
Elementary: CatholicSt Davids Public School
Elementary: PublicMary Ward Catholic Elementary School
Elementary: CatholicPrince Philip Public School
Elementary: PublicThorold Secondary School
Secondary: PublicWestlane Secondary School
Secondary: PublicStamford Collegiate
Secondary: PublicSaint Michael Catholic High School
Secondary: CatholicSaint Paul Catholic High School
Secondary: CatholicA N Myer Secondary School
Secondary: Public- 3 bath
- 2 bed
- 2000 sqft
03-1397 York Road, Niagara on the Lake, Ontario • L0S 1J1 • Niagara-on-the-Lake
- 3 bath
- 3 bed
- 2000 sqft
06-1397 York Road, Niagara on the Lake, Ontario • L0S 1J1 • Niagara-on-the-Lake
- — bath
- — bed
- — sqft
07-1397 York Road, Niagara on the Lake, Ontario • L0S 1J1 • Niagara-on-the-Lake
- — bath
- — bed
- — sqft
08-1397 York Road, Niagara on the Lake, Ontario • L0S 1J1 • Niagara-on-the-Lake
- 3 bath
- 3 bed
- 2000 sqft
10-1397 York Road, Niagara on the Lake, Ontario • L0S 1J1 • Niagara-on-the-Lake
- 3 bath
- 2 bed
- 1200 sqft
41-4 PIONEER Lane, Niagara on the Lake, Ontario • L0S 1J1 • 105 - St. Davids
- 3 bath
- 3 bed
- 2500 sqft
17 Mills Lane, Niagara on the Lake, Ontario • L0S 1J1 • 105 - St. Davids








