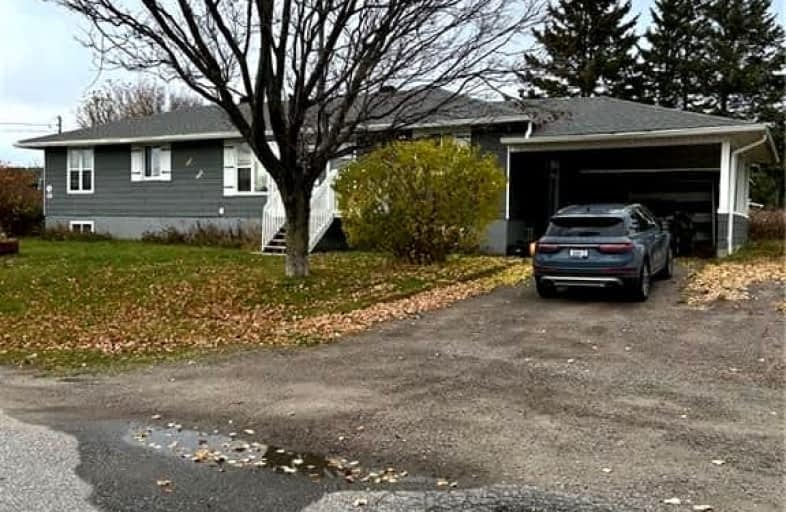Car-Dependent
- Most errands require a car.
Somewhat Bikeable
- Most errands require a car.

École séparée Saint-Thomas
Elementary: CatholicÉcole séparée Christ-Roi
Elementary: CatholicÉcole séparée Ste-Marguerite-d'Youville
Elementary: CatholicÉcole publique Jeunesse-Active
Elementary: PublicÉcole séparée La Résurrection
Elementary: CatholicÉcole élémentaire catholique St-Joseph
Elementary: CatholicÉcole secondaire de la Rivière-des-Français
Secondary: PublicÉcole secondaire Northern
Secondary: PublicNorthern Secondary School
Secondary: PublicÉcole secondaire catholique Franco-Cité
Secondary: CatholicÉcole secondaire catholique Algonquin
Secondary: CatholicChippewa Secondary School
Secondary: Public








