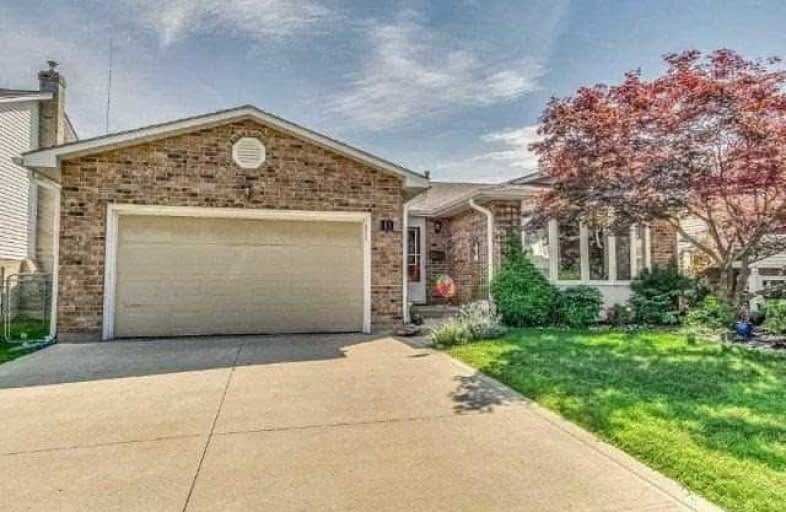Sold on Sep 08, 2017
Note: Property is not currently for sale or for rent.

-
Type: Detached
-
Style: Bungalow-Raised
-
Size: 1100 sqft
-
Lot Size: 50 x 100 Feet
-
Age: 16-30 years
-
Taxes: $2,793 per year
-
Days on Site: 25 Days
-
Added: Sep 07, 2019 (3 weeks on market)
-
Updated:
-
Last Checked: 1 month ago
-
MLS®#: X3901838
-
Listed By: Re/max real estate centre, brokerage
Don't Miss This Opportunity To Live In Beautiful Port Dover, Literally Minutes To The Lake, Walk To Shopping, Dining Etc.. 3 Br (2+1), 2.5 Bath Home Has Been Lovingly Maintained Over The Years And Its Shows! Oversized. Eat In Kit W/Wo To Deck/Yard, Separate Dr Overlooking The Lr. Fully Fin Rec Rm With 8'3" High Ceilings, Extra Br W/Walk In Closet Very Bright & Spacious And Includes Fridges, Stove, Dishwasher, Washer And Dryer.
Extras
Fully Fenced & Private Yard With Huge Tree For Shade. Pot Lights, Auto Garage Door Opener & Remote, C/V & Attachments, And Lots Of Natural Light... **Interboard Listing: Hamilton - Burlington R.E. Assoc.**
Property Details
Facts for 10 Thompson Drive, Norfolk
Status
Days on Market: 25
Last Status: Sold
Sold Date: Sep 08, 2017
Closed Date: Oct 31, 2017
Expiry Date: Dec 14, 2017
Sold Price: $355,900
Unavailable Date: Sep 08, 2017
Input Date: Aug 17, 2017
Property
Status: Sale
Property Type: Detached
Style: Bungalow-Raised
Size (sq ft): 1100
Age: 16-30
Area: Norfolk
Community: Simcoe
Availability Date: 30-60 Days
Inside
Bedrooms: 2
Bedrooms Plus: 1
Bathrooms: 3
Kitchens: 1
Rooms: 5
Den/Family Room: No
Air Conditioning: Central Air
Fireplace: Yes
Central Vacuum: Y
Washrooms: 3
Utilities
Electricity: Yes
Gas: Yes
Telephone: Yes
Building
Basement: Finished
Heat Type: Forced Air
Heat Source: Gas
Exterior: Brick
Exterior: Vinyl Siding
UFFI: No
Water Supply: Municipal
Special Designation: Unknown
Parking
Driveway: Private
Garage Spaces: 2
Garage Type: Attached
Covered Parking Spaces: 2
Total Parking Spaces: 3
Fees
Tax Year: 2017
Tax Legal Description: Lot 100, Pl 996 S/T Right In Nr457930; Norfolk Cou
Taxes: $2,793
Highlights
Feature: Fenced Yard
Feature: Lake/Pond
Land
Cross Street: Main St (Hwy 6) To T
Municipality District: Norfolk
Fronting On: East
Pool: None
Sewer: Sewers
Lot Depth: 100 Feet
Lot Frontage: 50 Feet
Acres: < .50
Zoning: Res
Rooms
Room details for 10 Thompson Drive, Norfolk
| Type | Dimensions | Description |
|---|---|---|
| Living Ground | 4.26 x 5.18 | Gas Fireplace |
| Dining Ground | 3.04 x 4.96 | |
| Kitchen Ground | 3.35 x 3.96 | Eat-In Kitchen, W/O To Deck |
| Master Ground | 3.50 x 5.79 | 2 Pc Ensuite, His/Hers Closets |
| Br Ground | 3.29 x 3.35 | |
| Rec Bsmt | 3.68 x 6.91 | |
| Br Bsmt | 3.84 x 4.87 | |
| Workshop Bsmt | 3.35 x 5.05 | |
| Other Bsmt | 2.74 x 3.23 | |
| Other Bsmt | 3.65 x 5.18 |
| XXXXXXXX | XXX XX, XXXX |
XXXX XXX XXXX |
$XXX,XXX |
| XXX XX, XXXX |
XXXXXX XXX XXXX |
$XXX,XXX |
| XXXXXXXX XXXX | XXX XX, XXXX | $355,900 XXX XXXX |
| XXXXXXXX XXXXXX | XXX XX, XXXX | $359,900 XXX XXXX |

ÉÉC Sainte-Marie-Simcoe
Elementary: CatholicSt. Cecilia's School
Elementary: CatholicWest Lynn Public School
Elementary: PublicLynndale Heights Public School
Elementary: PublicLakewood Elementary School
Elementary: PublicSt. Joseph's School
Elementary: CatholicWaterford District High School
Secondary: PublicHagersville Secondary School
Secondary: PublicDelhi District Secondary School
Secondary: PublicValley Heights Secondary School
Secondary: PublicSimcoe Composite School
Secondary: PublicHoly Trinity Catholic High School
Secondary: Catholic

