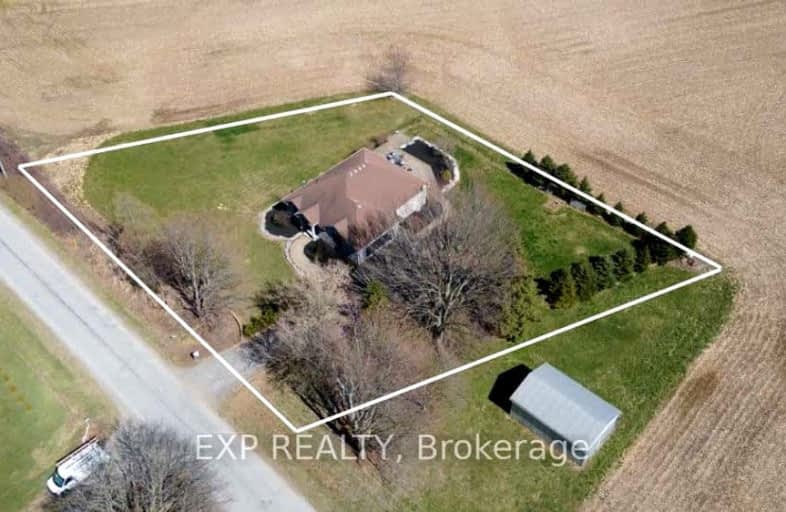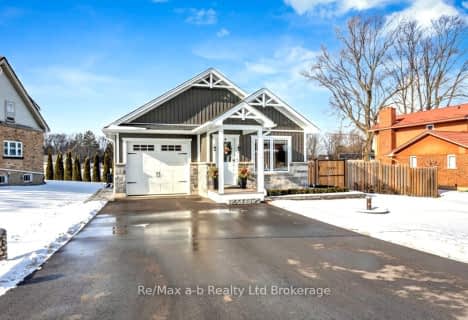Car-Dependent
- Almost all errands require a car.
0
/100
Somewhat Bikeable
- Most errands require a car.
26
/100

Monsignor J H O'Neil School
Elementary: Catholic
7.13 km
St Joseph's School
Elementary: Catholic
7.16 km
South Ridge Public School
Elementary: Public
8.65 km
Straffordville Public School
Elementary: Public
8.29 km
Westfield Public School
Elementary: Public
5.81 km
Annandale Public School
Elementary: Public
6.13 km
Delhi District Secondary School
Secondary: Public
19.44 km
Valley Heights Secondary School
Secondary: Public
19.76 km
St Mary's High School
Secondary: Catholic
33.91 km
Ingersoll District Collegiate Institute
Secondary: Public
29.45 km
Glendale High School
Secondary: Public
6.56 km
East Elgin Secondary School
Secondary: Public
22.23 km
-
Coronation Park
19 Van St (Old Vienna Rd.), Tillsonburg ON N4G 2M7 5.22km -
The Park
Tillsonburg ON 6.94km -
Gyulveszi Park
Tillsonburg ON N4G 1E5 7.56km
-
CIBC
115 Simcoe St, Tillsonburg ON N4G 2J2 5.54km -
RBC Royal Bank
121 Broadway St (Brock St. W.), Tillsonburg ON N4G 3P7 5.64km -
President's Choice Financial ATM
400 Simcoe St, Tillsonburg ON N4G 4X1 5.72km





