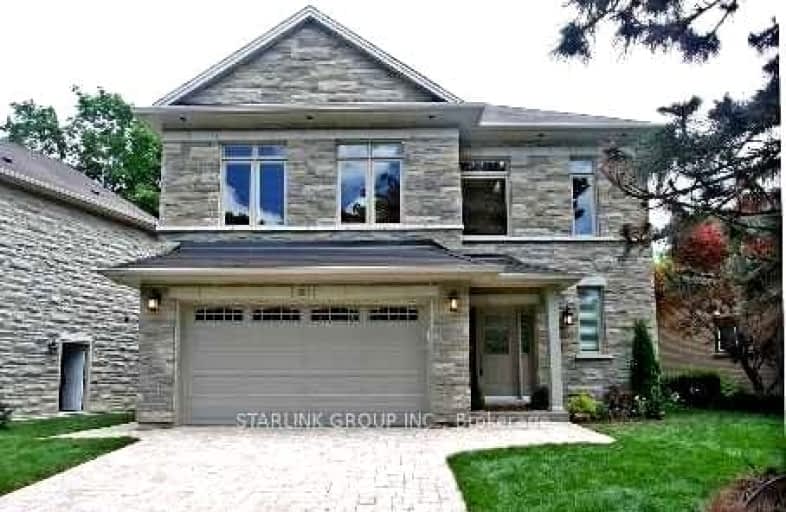Somewhat Walkable
- Some errands can be accomplished on foot.
Good Transit
- Some errands can be accomplished by public transportation.
Bikeable
- Some errands can be accomplished on bike.

Ranchdale Public School
Elementary: PublicÉÉC Sainte-Madeleine
Elementary: CatholicSt Isaac Jogues Catholic School
Elementary: CatholicFenside Public School
Elementary: PublicAnnunciation Catholic School
Elementary: CatholicDonview Middle School
Elementary: PublicCaring and Safe Schools LC2
Secondary: PublicParkview Alternative School
Secondary: PublicGeorge S Henry Academy
Secondary: PublicDon Mills Collegiate Institute
Secondary: PublicSenator O'Connor College School
Secondary: CatholicVictoria Park Collegiate Institute
Secondary: Public-
Gabby's
85 Ellesmere Road, Unit 60, Toronto, ON M1R 4B9 1.31km -
Fox and Fiddle Yorkmills
865 York Mills Road, Toronto, ON M3B 1Y6 1.7km -
King George's Arms
2501 Victoria Park Road, Toronto, ON M2J 1.71km
-
Tim Hortons
1277 York Mills Rd Unit E5, Unit 5, North York, ON M3A 1Z4 0.4km -
The Bagel Stop
245 Consumers Road, 2nd Floor, Toronto, ON M2J 1R3 1.34km -
Parkway Place Timothy's
245 Consumers Road, North York, ON M2J 1R3 1.35km
-
LA Fitness
1380 Don Mills Road, Toronto, ON M3B 2X2 1.82km -
GoodLife Fitness
2235 Sheppard Avenue E, North York, ON M2J 5B5 1.88km -
GoodLife Fitness
1448 Lawrence Avenue E, Unit 17, North York, ON M4A 2V6 2.08km
-
Shoppers Drug Mart
1277 York Mills Rd, Toronto, ON M3A 1Z5 0.46km -
Shoppers Drug Mart
243 Consumers Road, North York, ON M2J 4W8 1.36km -
Shoppers Drug Mart
85 Ellesmere Road, Unit 31, Scarborough, ON M1R 4B7 1.43km
-
Chick-N-Joy
1265 York Mills Road, Unit F3, Parkwoods Village Shopping Centre, Toronto, ON M3A 1Z5 0.35km -
Tim Hortons
1277 York Mills Rd Unit E5, Unit 5, North York, ON M3A 1Z4 0.4km -
Subway
1265 York Mills Road, Unit F1-2, Building F, Toronto, ON M3A 0.42km
-
Donwood Plaza
51-81 Underhill Drive, Toronto, ON M3A 2J7 1.38km -
Parkway Mall
85 Ellesmere Road, Toronto, ON M1R 4B9 1.41km -
The Diamond at Don Mills
10 Mallard Road, Toronto, ON M3B 3N1 1.79km
-
Food Basics
1277 York Mills Road, Toronto, ON M3A 1Z5 0.43km -
Metro
15 Ellesmere Road, Scarborough, ON M1R 4B7 1.26km -
Leti European Deli Stop
85 Ellesmere Road, Toronto, ON M1R 4B9 1.31km
-
LCBO
55 Ellesmere Road, Scarborough, ON M1R 4B7 1.22km -
LCBO
808 York Mills Road, Toronto, ON M3B 1X8 2.47km -
LCBO
195 The Donway W, Toronto, ON M3C 0H6 2.73km
-
Three Valleys Auto Centre
58 Three Valleys Drive, North York, ON M3A 3B5 0.85km -
Petro-Canada
2250 Victoria Park Ave, Toronto, ON M1R 1W4 1.1km -
Petro-Canada
20 Ellesmere Road, Scarborough, ON M1R 4C1 1.17km
-
Cineplex Cinemas Fairview Mall
1800 Sheppard Avenue E, Unit Y007, North York, ON M2J 5A7 2.61km -
Cineplex VIP Cinemas
12 Marie Labatte Road, unit B7, Toronto, ON M3C 0H9 2.95km -
Cineplex Odeon Eglinton Town Centre Cinemas
22 Lebovic Avenue, Toronto, ON M1L 4V9 5.02km
-
Brookbanks Public Library
210 Brookbanks Drive, Toronto, ON M3A 1Z5 0.34km -
Toronto Public Library
85 Ellesmere Road, Unit 16, Toronto, ON M1R 1.38km -
Victoria Village Public Library
184 Sloane Avenue, Toronto, ON M4A 2C5 2.75km
-
Canadian Medicalert Foundation
2005 Sheppard Avenue E, North York, ON M2J 5B4 1.99km -
North York General Hospital
4001 Leslie Street, North York, ON M2K 1E1 3.09km -
The Scarborough Hospital
3030 Birchmount Road, Scarborough, ON M1W 3W3 5.18km
-
Fenside Park
Toronto ON 0.81km -
Havenbrook Park
15 Havenbrook Blvd, Toronto ON M2J 1A3 2.51km -
Lynngate Park
133 Cass Ave, Toronto ON M1T 2B5 3.15km
-
TD Bank
2135 Victoria Park Ave (at Ellesmere Avenue), Scarborough ON M1R 0G1 1.17km -
CIBC
2904 Sheppard Ave E (at Victoria Park), Toronto ON M1T 3J4 2.09km -
CIBC
946 Lawrence Ave E (at Don Mills Rd.), Toronto ON M3C 1R1 2.65km





