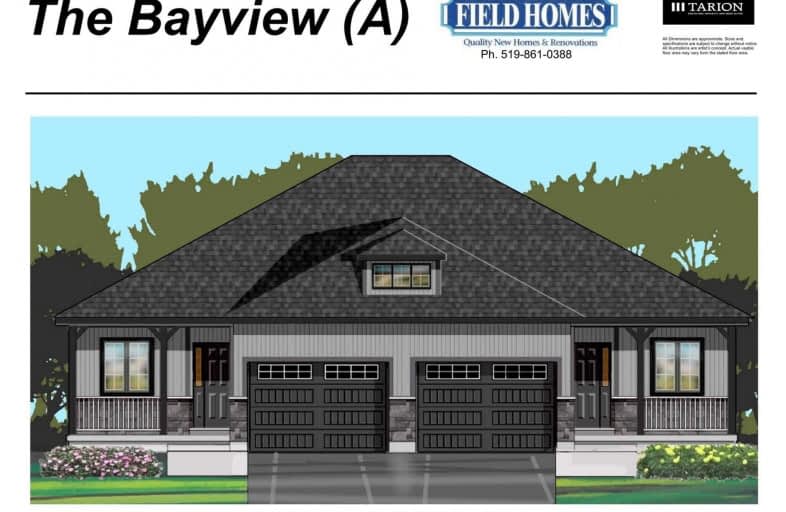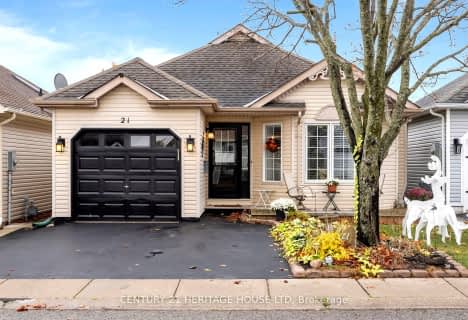
St. Michael's School
Elementary: Catholic
16.32 km
Langton Public School
Elementary: Public
16.57 km
Sacred Heart School
Elementary: Catholic
16.61 km
Port Rowan Public School
Elementary: Public
0.26 km
Houghton Public School
Elementary: Public
17.39 km
Walsh Public School
Elementary: Public
16.15 km
Waterford District High School
Secondary: Public
36.21 km
Delhi District Secondary School
Secondary: Public
25.30 km
Valley Heights Secondary School
Secondary: Public
10.47 km
Simcoe Composite School
Secondary: Public
26.86 km
Glendale High School
Secondary: Public
35.78 km
Holy Trinity Catholic High School
Secondary: Catholic
24.91 km




