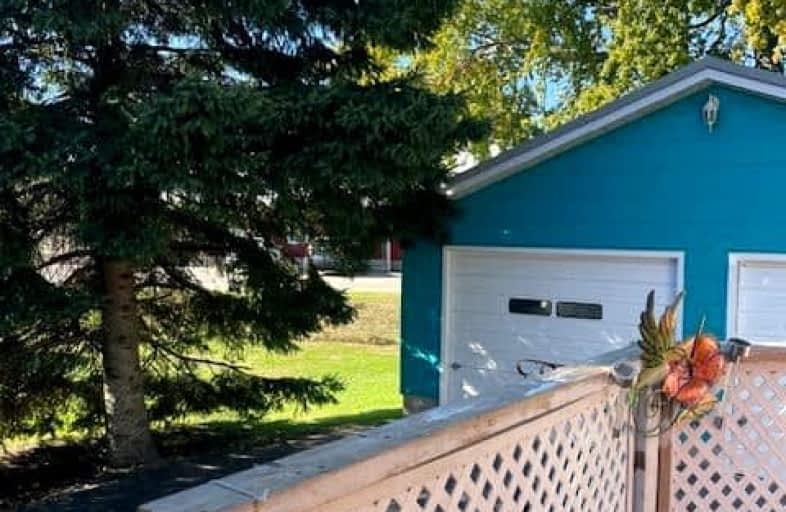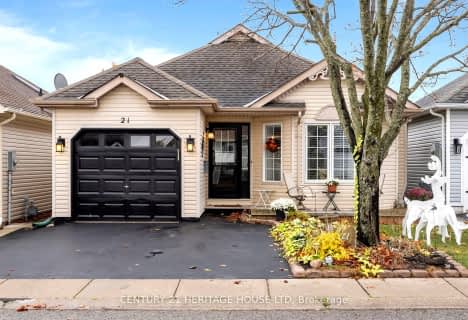Car-Dependent
- Most errands require a car.
49
/100
Somewhat Bikeable
- Most errands require a car.
42
/100

St. Michael's School
Elementary: Catholic
16.03 km
Langton Public School
Elementary: Public
16.25 km
Sacred Heart School
Elementary: Catholic
16.29 km
Port Rowan Public School
Elementary: Public
0.49 km
Houghton Public School
Elementary: Public
17.24 km
Walsh Public School
Elementary: Public
15.86 km
Waterford District High School
Secondary: Public
35.93 km
Delhi District Secondary School
Secondary: Public
24.95 km
Valley Heights Secondary School
Secondary: Public
10.15 km
Simcoe Composite School
Secondary: Public
26.59 km
Glendale High School
Secondary: Public
35.46 km
Holy Trinity Catholic High School
Secondary: Catholic
24.65 km
-
Long Point Provincial Park
350 Erie Blvd, Norfolk ON N0E 1M0 7.07km -
Turkey Point Community Pavilion
1 Tom Millar Lane (Turkey Point Road), Turkey Point ON N0E 1T0 12.09km -
Turkey Point Provincial Park
194 Turkey Point Rd, Turkey Point ON N0E 1T0 12.56km
-
CIBC
1007 Bay St, Norfolk ON N0E 1M0 0.65km -
CIBC
160 Front Rd, Port Rowan ON N0E 1M0 1.9km -
BMO Bank of Montreal
3 Albert St, Langton ON N0E 1G0 16.16km




