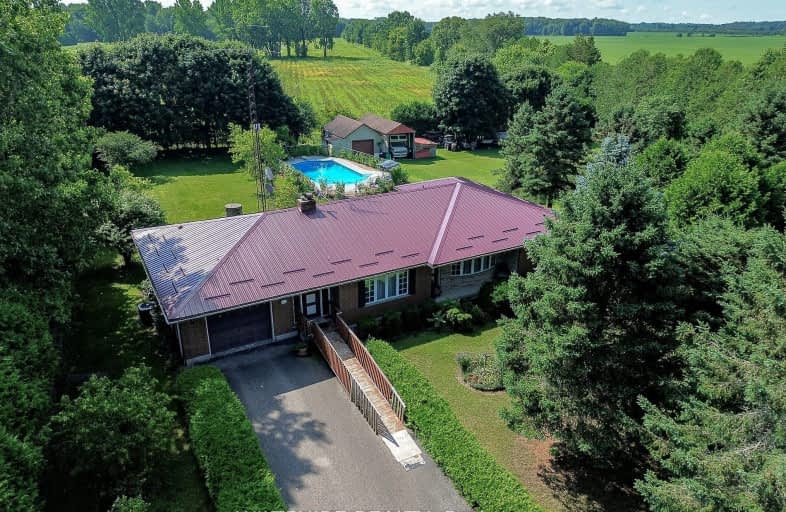Car-Dependent
- Almost all errands require a car.
0
/100
Somewhat Bikeable
- Most errands require a car.
25
/100

Our Lady of Fatima School
Elementary: Catholic
3.74 km
Langton Public School
Elementary: Public
9.80 km
Sacred Heart School
Elementary: Catholic
9.76 km
Courtland Public School
Elementary: Public
4.22 km
St Joseph's School
Elementary: Catholic
8.97 km
Annandale Public School
Elementary: Public
8.19 km
Delhi District Secondary School
Secondary: Public
14.26 km
Valley Heights Secondary School
Secondary: Public
15.95 km
St Mary's High School
Secondary: Catholic
34.78 km
College Avenue Secondary School
Secondary: Public
35.80 km
Ingersoll District Collegiate Institute
Secondary: Public
32.36 km
Glendale High School
Secondary: Public
9.47 km
-
Courtland Park
Norfolk ON 5.02km -
Coronation Park
19 Van St (Old Vienna Rd.), Tillsonburg ON N4G 2M7 7.55km -
Tillsonburg Conservation Area
Tillsonburg ON 7.57km


