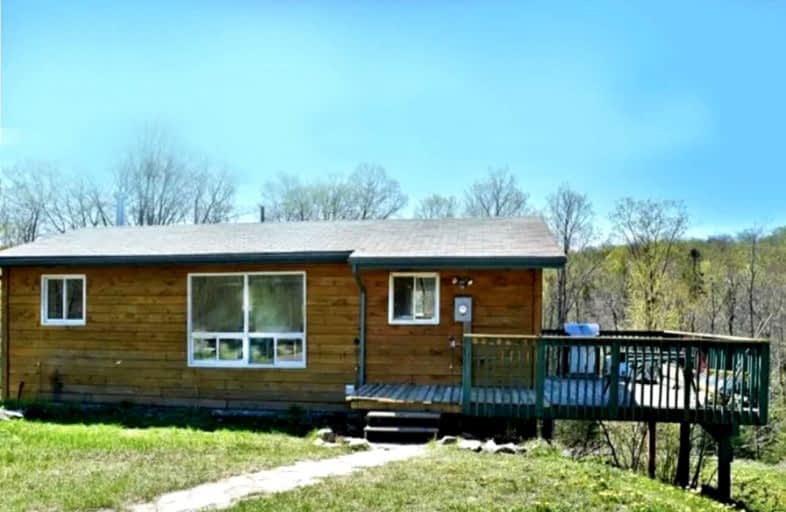Sold on Nov 11, 2021
Note: Property is not currently for sale or for rent.

-
Type: Detached
-
Style: Bungalow
-
Lot Size: 264 x 0 Feet
-
Age: 16-30 years
-
Taxes: $1,156 per year
-
Days on Site: 7 Days
-
Added: Nov 04, 2021 (1 week on market)
-
Updated:
-
Last Checked: 3 months ago
-
MLS®#: X5422529
-
Listed By: Keller williams energy real estate, brokerage
This Lovely Home Or Cottage Is Perfect For The First Time Home Buyer Or Downsizer! Located In The Quaint, Peaceful Community Of Tory Hill! Private Large Lot Surrounded By Trees, Perfect For The Outdoor Family! Open Concept 3 Bedroom, 2 Bath Home, With Fully Finished Lower Level With W/O & Wood Burning Stove Makes For A Very Cozy Setting! Mins To Lake, Walking Trails & All Amenities! Wood Stove Wett Inspected July 2021, Shingles 2017! Septic Pumped June 2021!
Extras
Highspeed Internet Available, School Bus Route, Trillium District School Board, Municipal Road! Includes: Stainless Steel Appliances, (As Is) Clothes Washer, Clothes Dryer, All Window Coverings, All Elf's, Bbq, All Furniture & Dump Pass.
Property Details
Facts for 1450 Jeffrey Road, Highlands East
Status
Days on Market: 7
Last Status: Sold
Sold Date: Nov 11, 2021
Closed Date: Dec 17, 2021
Expiry Date: Mar 31, 2022
Sold Price: $420,000
Unavailable Date: Nov 11, 2021
Input Date: Nov 04, 2021
Prior LSC: Listing with no contract changes
Property
Status: Sale
Property Type: Detached
Style: Bungalow
Age: 16-30
Area: Highlands East
Availability Date: Flex
Inside
Bedrooms: 2
Bedrooms Plus: 1
Bathrooms: 2
Kitchens: 1
Rooms: 3
Den/Family Room: No
Air Conditioning: Window Unit
Fireplace: Yes
Laundry Level: Lower
Washrooms: 2
Building
Basement: Fin W/O
Heat Type: Forced Air
Heat Source: Electric
Exterior: Wood
Water Supply Type: Drilled Well
Water Supply: Well
Special Designation: Unknown
Other Structures: Garden Shed
Parking
Driveway: Private
Garage Type: None
Covered Parking Spaces: 6
Total Parking Spaces: 6
Fees
Tax Year: 2021
Tax Legal Description: Ptlt20Con 16,Monmouth As In H272510;Highlands East
Taxes: $1,156
Highlights
Feature: Lake/Pond
Feature: School
Feature: School Bus Route
Feature: Wooded/Treed
Land
Cross Street: Hwy 118/County Rd 4
Municipality District: Highlands East
Fronting On: South
Pool: None
Sewer: Septic
Lot Frontage: 264 Feet
Access To Property: Yr Rnd Municpal Rd
Rural Services: Internet High Spd
Rooms
Room details for 1450 Jeffrey Road, Highlands East
| Type | Dimensions | Description |
|---|---|---|
| Kitchen Main | 3.05 x 3.26 | Breakfast Bar, Stainless Steel Appl, Backsplash |
| Dining Main | 2.90 x 2.44 | Laminate, Open Concept, Window |
| Living Main | 6.30 x 2.90 | Laminate, Open Concept, Picture Window |
| Prim Bdrm Main | 2.70 x 2.95 | Laminate, Window |
| 2nd Br Main | 2.90 x 2.59 | Laminate, Window |
| Rec Lower | 6.60 x 5.54 | Laminate, W/O To Deck, Fireplace |
| 3rd Br Lower | 2.17 x 2.52 | Laminate, Pot Lights |
| XXXXXXXX | XXX XX, XXXX |
XXXX XXX XXXX |
$XXX,XXX |
| XXX XX, XXXX |
XXXXXX XXX XXXX |
$XXX,XXX |
| XXXXXXXX XXXX | XXX XX, XXXX | $420,000 XXX XXXX |
| XXXXXXXX XXXXXX | XXX XX, XXXX | $399,900 XXX XXXX |

Cardiff Elementary School
Elementary: PublicWilberforce Elementary School
Elementary: PublicMaynooth Public School
Elementary: PublicApsley Central Public School
Elementary: PublicStuart W Baker Elementary School
Elementary: PublicJ Douglas Hodgson Elementary School
Elementary: PublicPeterborough Collegiate and Vocational School
Secondary: PublicHaliburton Highland Secondary School
Secondary: PublicNorth Hastings High School
Secondary: PublicFenelon Falls Secondary School
Secondary: PublicAdam Scott Collegiate and Vocational Institute
Secondary: PublicThomas A Stewart Secondary School
Secondary: Public

