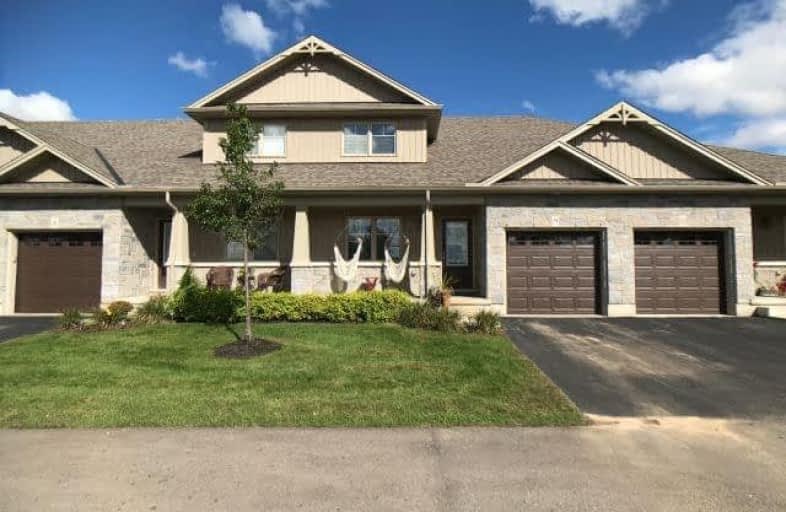Sold on Oct 26, 2018
Note: Property is not currently for sale or for rent.

-
Type: Condo Townhouse
-
Style: Bungaloft
-
Size: 1400 sqft
-
Pets: Restrict
-
Age: 0-5 years
-
Taxes: $2,514 per year
-
Maintenance Fees: 215 /mo
-
Days on Site: 17 Days
-
Added: Sep 07, 2019 (2 weeks on market)
-
Updated:
-
Last Checked: 3 months ago
-
MLS®#: X4270432
-
Listed By: Comfree commonsense network, brokerage
Four Year Old Condo Has Main Floor Kitchen, Dining Area, Living Room With Vaulted Ceiling, Master Bedroom With Walk-In Closet, Full Bathroom With Laundry, Second Bedroom, Single Car Garage And Unfinished Basement. Loft Has Bedroom, Full Bathroom And Family Room Overlooking Main Floor. Price Includes Appliances, Electric Fireplace, Light Fixtures And Window Coverings.
Property Details
Facts for 09-11 Harvest Lane, Norfolk
Status
Days on Market: 17
Last Status: Sold
Sold Date: Oct 26, 2018
Closed Date: Nov 30, 2018
Expiry Date: Feb 08, 2019
Sold Price: $317,000
Unavailable Date: Oct 26, 2018
Input Date: Oct 09, 2018
Property
Status: Sale
Property Type: Condo Townhouse
Style: Bungaloft
Size (sq ft): 1400
Age: 0-5
Area: Norfolk
Community: Delhi
Availability Date: 60_90
Inside
Bedrooms: 3
Bathrooms: 2
Kitchens: 1
Rooms: 7
Den/Family Room: Yes
Patio Terrace: None
Unit Exposure: East
Air Conditioning: Central Air
Fireplace: No
Laundry Level: Main
Ensuite Laundry: Yes
Washrooms: 2
Building
Stories: 1
Basement: Unfinished
Heat Type: Forced Air
Heat Source: Gas
Exterior: Brick
Exterior: Stone
Special Designation: Unknown
Parking
Parking Included: Yes
Garage Type: Attached
Parking Designation: Owned
Parking Features: Private
Covered Parking Spaces: 1
Total Parking Spaces: 2
Garage: 1
Locker
Locker: None
Fees
Tax Year: 2017
Taxes Included: No
Building Insurance Included: No
Cable Included: No
Central A/C Included: Yes
Common Elements Included: Yes
Heating Included: No
Hydro Included: No
Water Included: No
Taxes: $2,514
Highlights
Amenity: Bbqs Allowed
Amenity: Visitor Parking
Land
Cross Street: Crosier Street/Harve
Municipality District: Norfolk
Condo
Condo Registry Office: NSCC
Condo Corp#: 29
Property Management: Inspirah Property Management
Rooms
Room details for 09-11 Harvest Lane, Norfolk
| Type | Dimensions | Description |
|---|---|---|
| Master Main | 4.34 x 3.66 | |
| 2nd Br Main | 3.28 x 2.74 | |
| Dining Main | 4.14 x 2.92 | |
| Kitchen Main | 3.23 x 3.05 | |
| Living Main | 4.34 x 4.04 | |
| 3rd Br 2nd | 4.45 x 2.87 | |
| Family 2nd | 4.09 x 4.04 |
| XXXXXXXX | XXX XX, XXXX |
XXXX XXX XXXX |
$XXX,XXX |
| XXX XX, XXXX |
XXXXXX XXX XXXX |
$XXX,XXX |
| XXXXXXXX XXXX | XXX XX, XXXX | $317,000 XXX XXXX |
| XXXXXXXX XXXXXX | XXX XX, XXXX | $314,900 XXX XXXX |

St. Michael's School
Elementary: CatholicTeeterville Public School
Elementary: PublicSacred Heart School
Elementary: CatholicSt. Frances Cabrini School
Elementary: CatholicDelhi Public School
Elementary: PublicWalsh Public School
Elementary: PublicWaterford District High School
Secondary: PublicDelhi District Secondary School
Secondary: PublicValley Heights Secondary School
Secondary: PublicSimcoe Composite School
Secondary: PublicGlendale High School
Secondary: PublicHoly Trinity Catholic High School
Secondary: CatholicMore about this building
View 11 Harvest Lane, Norfolk

