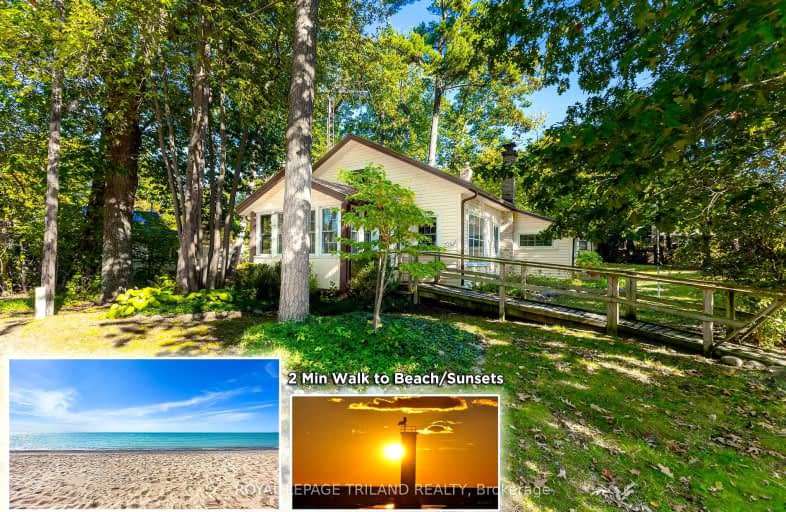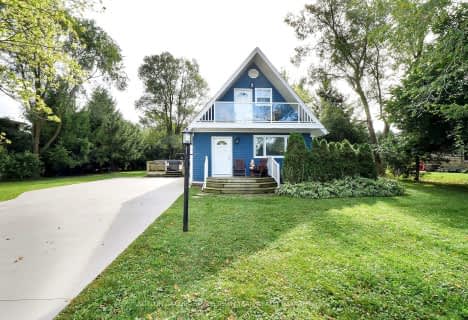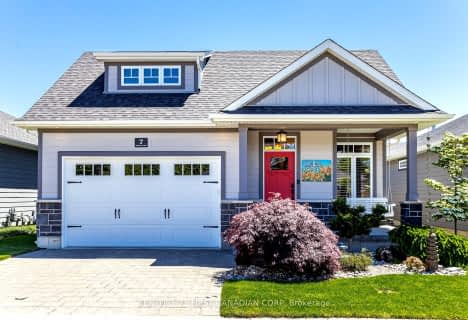
Somewhat Walkable
- Some errands can be accomplished on foot.
Bikeable
- Some errands can be accomplished on bike.

Sacred Heart Separate School
Elementary: CatholicOur Lady of Mt Carmel School
Elementary: CatholicSt Boniface Separate School
Elementary: CatholicStephen Central Public School
Elementary: PublicGrand Bend Public School
Elementary: PublicParkhill-West Williams School
Elementary: PublicNorth Middlesex District High School
Secondary: PublicHoly Cross Catholic Secondary School
Secondary: CatholicSouth Huron District High School
Secondary: PublicCentral Huron Secondary School
Secondary: PublicNorth Lambton Secondary School
Secondary: PublicStrathroy District Collegiate Institute
Secondary: Public-
Oakwood Fire Pit and Playground
Grand Bend ON 0.47km -
Grand Bend Skate Park
Grand Bend ON 0.56km -
Optimist Park
27 Eighty One Crescent St, Lambton Shores ON N0M 1T0 0.61km
-
BMO Bank of Montreal
58 Ontario St N, Grand Bend ON N0M 1T0 0.45km -
TD Canada Trust Branch and ATM
81 Crescent St, Grand Bend ON N0M 1T0 0.63km -
TD Bank Financial Group
81 Crescent St, Grand Bend ON N0M 1T0 0.63km
- 3 bath
- 3 bed
- 1500 sqft
32 Brooklawn Drive, Lambton Shores, Ontario • N0M 1T0 • Grand Bend











