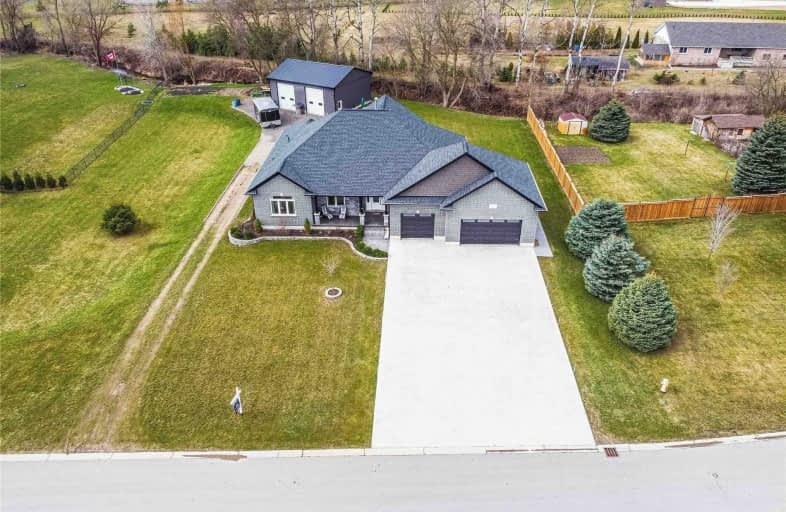Sold on May 14, 2021
Note: Property is not currently for sale or for rent.

-
Type: Detached
-
Style: Bungalow
-
Size: 2000 sqft
-
Lot Size: 538.19 x 0 Feet
-
Age: 6-15 years
-
Taxes: $4,975 per year
-
Days on Site: 43 Days
-
Added: Apr 01, 2021 (1 month on market)
-
Updated:
-
Last Checked: 3 months ago
-
MLS®#: X5177019
-
Listed By: Revel realty inc., brokerage
This Stunning Brick Bungalow With A Large Heated Shop To The Rear Is The Ideal Home For The Craftsman On Do-It-Yourselfer. This Home Boasts A Large Open Concept Living Room And Kitchen With 4 Bedrooms, 3.5 Bathrooms, Large Finished Basement All Located On A Quite County Court.
Property Details
Facts for 11 Millcreek Court, Norfolk
Status
Days on Market: 43
Last Status: Sold
Sold Date: May 14, 2021
Closed Date: Jul 02, 2021
Expiry Date: Jul 31, 2021
Sold Price: $1,256,500
Unavailable Date: May 14, 2021
Input Date: Apr 01, 2021
Property
Status: Sale
Property Type: Detached
Style: Bungalow
Size (sq ft): 2000
Age: 6-15
Area: Norfolk
Community: Norfolk
Availability Date: Flexible
Assessment Amount: $440,000
Assessment Year: 2016
Inside
Bedrooms: 4
Bathrooms: 4
Kitchens: 1
Rooms: 12
Den/Family Room: No
Air Conditioning: Central Air
Fireplace: Yes
Washrooms: 4
Building
Basement: Finished
Basement 2: Full
Heat Type: Forced Air
Heat Source: Gas
Exterior: Brick
Water Supply: Municipal
Special Designation: Unknown
Parking
Driveway: Pvt Double
Garage Spaces: 3
Garage Type: Attached
Covered Parking Spaces: 2
Total Parking Spaces: 5
Fees
Tax Year: 2020
Tax Legal Description: Lot 1 Plan 37M-47
Taxes: $4,975
Land
Cross Street: Talbot St
Municipality District: Norfolk
Fronting On: South
Parcel Number: 501510214
Pool: None
Sewer: Septic
Lot Frontage: 538.19 Feet
Lot Irregularities: 164.04
Acres: < .50
Zoning: R1
Rooms
Room details for 11 Millcreek Court, Norfolk
| Type | Dimensions | Description |
|---|---|---|
| Master Main | 5.49 x 3.96 | |
| Br Main | 4.27 x 3.66 | |
| Br Main | 3.96 x 3.35 | |
| Kitchen Main | 7.62 x 4.88 | Combined W/Dining |
| Living Main | 6.10 x 5.18 | |
| Laundry Main | 4.27 x 2.13 | |
| Other Bsmt | 12.19 x 7.32 | |
| Rec Bsmt | 5.18 x 14.94 | |
| Utility Bsmt | 2.74 x 6.40 | |
| Cold/Cant Bsmt | 6.40 x 1.83 | |
| Sunroom Main | 4.88 x 7.92 | |
| Br Main | 3.35 x 3.96 |
| XXXXXXXX | XXX XX, XXXX |
XXXX XXX XXXX |
$X,XXX,XXX |
| XXX XX, XXXX |
XXXXXX XXX XXXX |
$X,XXX,XXX | |
| XXXXXXXX | XXX XX, XXXX |
XXXX XXX XXXX |
$XXX,XXX |
| XXX XX, XXXX |
XXXXXX XXX XXXX |
$XXX,XXX |
| XXXXXXXX XXXX | XXX XX, XXXX | $1,256,500 XXX XXXX |
| XXXXXXXX XXXXXX | XXX XX, XXXX | $1,299,000 XXX XXXX |
| XXXXXXXX XXXX | XXX XX, XXXX | $625,000 XXX XXXX |
| XXXXXXXX XXXXXX | XXX XX, XXXX | $650,000 XXX XXXX |

Our Lady of Fatima School
Elementary: CatholicLangton Public School
Elementary: PublicSacred Heart School
Elementary: CatholicCourtland Public School
Elementary: PublicSt Joseph's School
Elementary: CatholicAnnandale Public School
Elementary: PublicDelhi District Secondary School
Secondary: PublicValley Heights Secondary School
Secondary: PublicSt Mary's High School
Secondary: CatholicCollege Avenue Secondary School
Secondary: PublicGlendale High School
Secondary: PublicHoly Trinity Catholic High School
Secondary: Catholic

