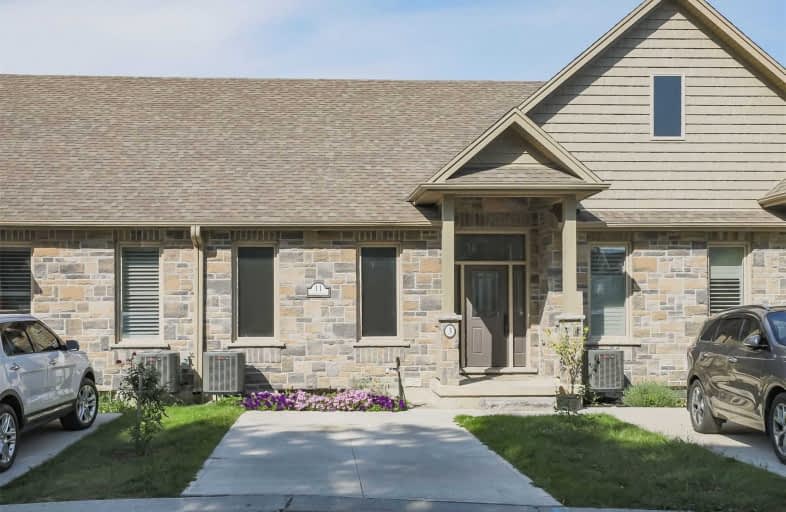Sold on Feb 27, 2020
Note: Property is not currently for sale or for rent.

-
Type: Att/Row/Twnhouse
-
Style: Bungalow
-
Size: 1500 sqft
-
Lot Size: 21.65 x 61.94 Feet
-
Age: 0-5 years
-
Taxes: $3,500 per year
-
Days on Site: 21 Days
-
Added: Feb 06, 2020 (3 weeks on market)
-
Updated:
-
Last Checked: 3 months ago
-
MLS®#: X4686261
-
Listed By: Re/max escarpment realty inc., brokerage
This New Development Features 3 Bdrms, 3 Full Baths, 2 Balconies & An Elevator! With An Open Concept Greatrm W/Dining Area, W/I Pantry, Kit W/Quartz Counters&Built-In Wine Rack. Engineered Hdwd Flrs, Oversized Rear Dbl Grg W/Inside Entry. Short Walk From Beach, Shops & Restaurants! Mthly Road Fee $144. Rsa
Extras
Inclusions: Fridge, Stove, Washer, Dryer, Dishwasher. Rental Items: Hot Water Heater.
Property Details
Facts for 03-11 Old Hamilton Road, Norfolk
Status
Days on Market: 21
Last Status: Sold
Sold Date: Feb 27, 2020
Closed Date: Mar 27, 2020
Expiry Date: May 06, 2020
Sold Price: $549,000
Unavailable Date: Feb 27, 2020
Input Date: Feb 06, 2020
Prior LSC: Sold
Property
Status: Sale
Property Type: Att/Row/Twnhouse
Style: Bungalow
Size (sq ft): 1500
Age: 0-5
Area: Norfolk
Community: Norfolk
Availability Date: Flexible
Inside
Bedrooms: 3
Bathrooms: 3
Kitchens: 1
Rooms: 7
Den/Family Room: Yes
Air Conditioning: Central Air
Fireplace: No
Laundry Level: Lower
Central Vacuum: N
Washrooms: 3
Building
Basement: Fin W/O
Heat Type: Forced Air
Heat Source: Gas
Exterior: Brick
Elevator: Y
UFFI: No
Water Supply: Municipal
Physically Handicapped-Equipped: Y
Special Designation: Unknown
Retirement: N
Parking
Driveway: Private
Garage Spaces: 2
Garage Type: Attached
Covered Parking Spaces: 3
Total Parking Spaces: 5
Fees
Tax Year: 2019
Tax Legal Description: Part Lot 5, Block 75, Plan 207**Cont
Taxes: $3,500
Additional Mo Fees: 144
Highlights
Feature: Beach
Feature: Clear View
Feature: Lake Access
Feature: Marina
Feature: Park
Feature: School
Land
Cross Street: Highway #6
Municipality District: Norfolk
Fronting On: West
Parcel Number: 502500265
Parcel of Tied Land: Y
Pool: None
Sewer: Sewers
Lot Depth: 61.94 Feet
Lot Frontage: 21.65 Feet
Acres: < .50
Waterfront: Indirect
Rooms
Room details for 03-11 Old Hamilton Road, Norfolk
| Type | Dimensions | Description |
|---|---|---|
| Living 3rd | 3.58 x 5.66 | |
| Kitchen 3rd | 2.74 x 7.26 | |
| Dining 3rd | 2.74 x 3.61 | |
| Pantry 3rd | 0.81 x 1.45 | |
| Bathroom 3rd | - | 3 Pc Bath |
| Br 3rd | 3.43 x 4.04 | |
| Master 2nd | 3.86 x 6.35 | |
| Bathroom 2nd | - | 4 Pc Bath |
| Br 2nd | 3.43 x 4.04 | |
| Laundry Main | 1.42 x 1.60 | |
| Rec Main | 5.05 x 6.17 | |
| Bathroom Main | - | 3 Pc Bath |
| XXXXXXXX | XXX XX, XXXX |
XXXX XXX XXXX |
$XXX,XXX |
| XXX XX, XXXX |
XXXXXX XXX XXXX |
$XXX,XXX | |
| XXXXXXXX | XXX XX, XXXX |
XXXXXXX XXX XXXX |
|
| XXX XX, XXXX |
XXXXXX XXX XXXX |
$XXX,XXX |
| XXXXXXXX XXXX | XXX XX, XXXX | $549,000 XXX XXXX |
| XXXXXXXX XXXXXX | XXX XX, XXXX | $579,900 XXX XXXX |
| XXXXXXXX XXXXXXX | XXX XX, XXXX | XXX XXXX |
| XXXXXXXX XXXXXX | XXX XX, XXXX | $574,900 XXX XXXX |

ÉÉC Sainte-Marie-Simcoe
Elementary: CatholicSt. Cecilia's School
Elementary: CatholicWest Lynn Public School
Elementary: PublicLynndale Heights Public School
Elementary: PublicLakewood Elementary School
Elementary: PublicSt. Joseph's School
Elementary: CatholicWaterford District High School
Secondary: PublicHagersville Secondary School
Secondary: PublicDelhi District Secondary School
Secondary: PublicSimcoe Composite School
Secondary: PublicHoly Trinity Catholic High School
Secondary: CatholicAssumption College School School
Secondary: Catholic

