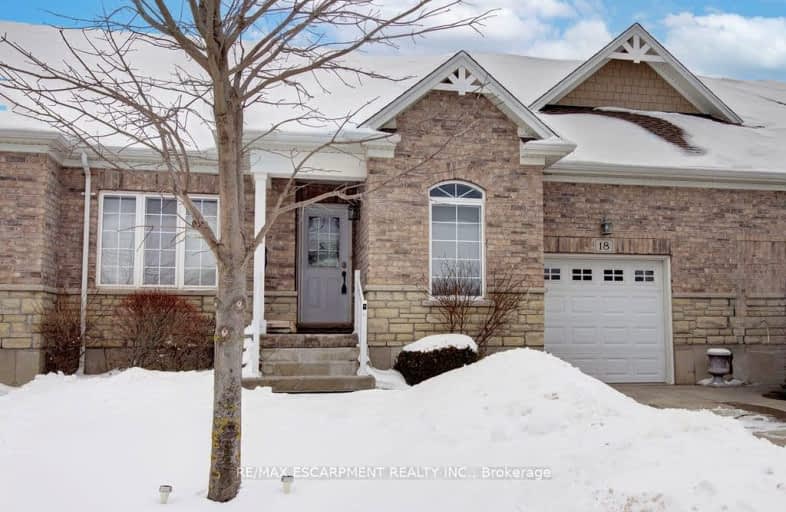
Car-Dependent
- Almost all errands require a car.
Somewhat Bikeable
- Most errands require a car.

St. Cecilia's School
Elementary: CatholicWest Lynn Public School
Elementary: PublicJarvis Public School
Elementary: PublicLynndale Heights Public School
Elementary: PublicLakewood Elementary School
Elementary: PublicSt. Joseph's School
Elementary: CatholicWaterford District High School
Secondary: PublicHagersville Secondary School
Secondary: PublicDelhi District Secondary School
Secondary: PublicSimcoe Composite School
Secondary: PublicHoly Trinity Catholic High School
Secondary: CatholicAssumption College School School
Secondary: Catholic-
Kinsmen Park
95 Hamilton Plank Rd (Donjon Blvd.), Port Dover ON N0A 1N7 1.09km -
Powell Park
Port Dover ON 2.03km -
Silver Lake Pt Dover
St Patrick Street, Port Dover ON 2.65km
-
CIBC
85 Main St N, Hagersville ON N0A 1H0 1.92km -
Scotiabank
407 Main St, Port Dover ON N0A 1N0 2.26km -
Meridian Credit Union
34 Haldimand Rd 55, Nanticoke ON N0A 1L0 8.88km









