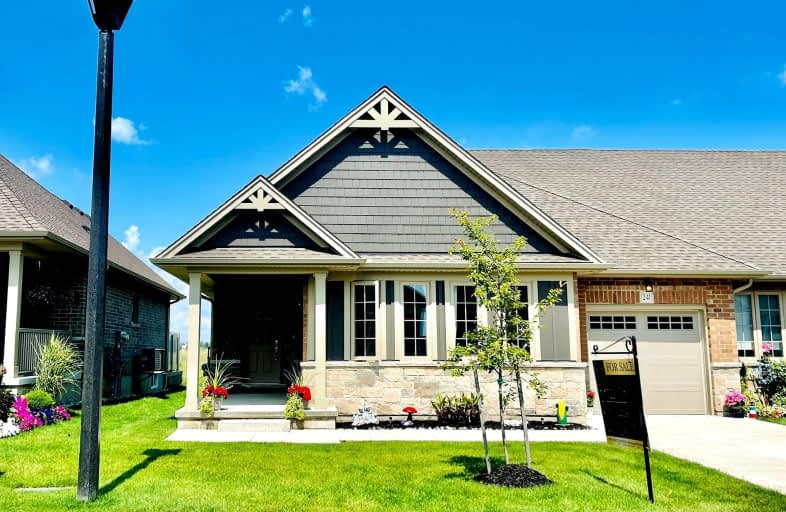Car-Dependent
- Almost all errands require a car.
13
/100
Somewhat Bikeable
- Most errands require a car.
28
/100

St. Cecilia's School
Elementary: Catholic
3.86 km
West Lynn Public School
Elementary: Public
10.63 km
Jarvis Public School
Elementary: Public
11.69 km
Lynndale Heights Public School
Elementary: Public
10.43 km
Lakewood Elementary School
Elementary: Public
1.32 km
St. Joseph's School
Elementary: Catholic
10.71 km
Waterford District High School
Secondary: Public
17.56 km
Hagersville Secondary School
Secondary: Public
21.01 km
Delhi District Secondary School
Secondary: Public
26.66 km
Simcoe Composite School
Secondary: Public
11.81 km
McKinnon Park Secondary School
Secondary: Public
34.95 km
Holy Trinity Catholic High School
Secondary: Catholic
11.66 km
-
Kinsmen Park
95 Hamilton Plank Rd (Donjon Blvd.), Port Dover ON N0A 1N7 1.49km -
Powell Park
Port Dover ON 2.39km -
Silver Lake Pt Dover
St Patrick Street, Port Dover ON 2.98km
-
CIBC
85 Main St N, Hagersville ON N0A 1H0 2.33km -
CIBC Cash Dispenser
85 Main St N, Hagersville ON N0A 1H0 2.4km -
Scotiabank
407 Main St, Port Dover ON N0A 1N0 2.6km




