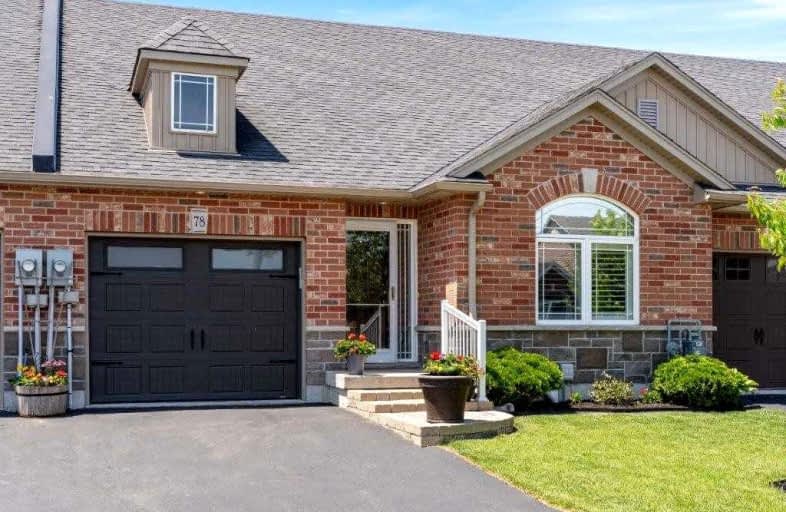
Video Tour

ÉÉC Sainte-Marie-Simcoe
Elementary: Catholic
10.34 km
St. Cecilia's School
Elementary: Catholic
2.07 km
West Lynn Public School
Elementary: Public
8.66 km
Lynndale Heights Public School
Elementary: Public
8.48 km
Lakewood Elementary School
Elementary: Public
1.46 km
St. Joseph's School
Elementary: Catholic
8.74 km
Waterford District High School
Secondary: Public
16.03 km
Hagersville Secondary School
Secondary: Public
21.42 km
Delhi District Secondary School
Secondary: Public
24.70 km
Simcoe Composite School
Secondary: Public
9.84 km
Holy Trinity Catholic High School
Secondary: Catholic
9.68 km
Assumption College School School
Secondary: Catholic
36.61 km



