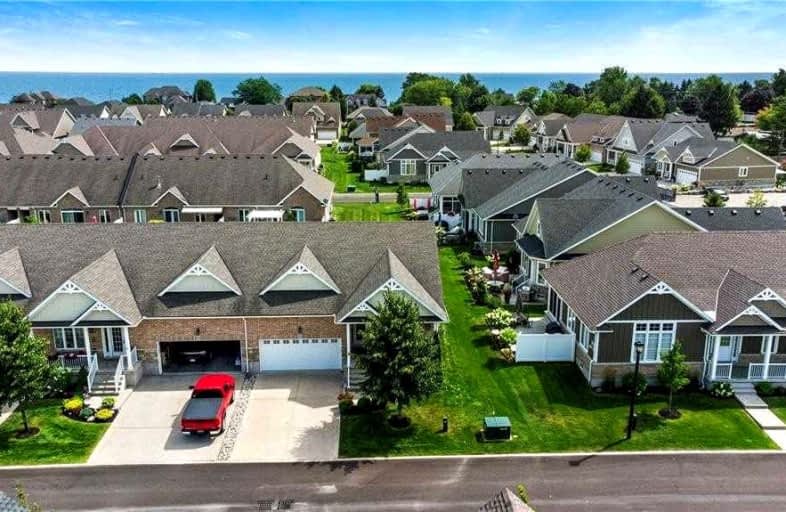Sold on Nov 15, 2022
Note: Property is not currently for sale or for rent.

-
Type: Att/Row/Twnhouse
-
Style: Bungalow
-
Size: 1100 sqft
-
Lot Size: 41 x 85 Feet
-
Age: 6-15 years
-
Taxes: $3,870 per year
-
Days on Site: 15 Days
-
Added: Oct 31, 2022 (2 weeks on market)
-
Updated:
-
Last Checked: 3 months ago
-
MLS®#: X5812690
-
Listed By: Re/max escarpment realty inc., brokerage
Open House Cancelled For Nov 6th. Welcome To Beautiful Dover Coast Retirement Community! Built In 2013, And Meticulously Maintained, This 2 Bedroom End Unit (Or 1 Bed + Office / Den) Is Perfect For Comfortable One Floor Living. The Large Windows, High Ceilings, And Open Concept Design Give A Bright, Spacious, And Modern Feel. The Heart Of The Home Is A Gorgeous Solid Wood Kitchen With Granite Counters And Newer High End Appliances. The Partially Finished Full Basement (With Full Bathroom Rough-In) Offer More Room If You Have The Need. Out Front Features Beautiful Curb Appeal, A Double Garage With Inside Entry, And Plenty Of Parking. Out Back Is A Private Patio With Mechanical Awnings, Perfect For Relaxing And Entertaining. Steps From Lake Erie.
Extras
Included: Auto Garage Door Opener, Washer, Dryer, Fridge, Stove, Dishwasher, Exterior Mechanical Awnings, All Electric Light Fixtures, Tv Wall Unit, Bathroom Mirrors, All Window Coverings And California Shutters, Composite Patio Covering
Property Details
Facts for 43 Viking Lane, Norfolk
Status
Days on Market: 15
Last Status: Sold
Sold Date: Nov 15, 2022
Closed Date: Nov 30, 2022
Expiry Date: Jan 30, 2023
Sold Price: $655,000
Unavailable Date: Nov 15, 2022
Input Date: Nov 01, 2022
Property
Status: Sale
Property Type: Att/Row/Twnhouse
Style: Bungalow
Size (sq ft): 1100
Age: 6-15
Area: Norfolk
Community: Norfolk
Availability Date: Flexible
Assessment Amount: $295,000
Assessment Year: 2016
Inside
Bedrooms: 2
Bathrooms: 3
Kitchens: 1
Rooms: 5
Den/Family Room: No
Air Conditioning: Central Air
Fireplace: No
Laundry Level: Main
Washrooms: 3
Building
Basement: Full
Basement 2: Part Fin
Heat Type: Forced Air
Heat Source: Gas
Exterior: Brick
Exterior: Stone
UFFI: No
Water Supply: Municipal
Special Designation: Unknown
Parking
Driveway: Private
Garage Spaces: 2
Garage Type: Attached
Covered Parking Spaces: 2
Total Parking Spaces: 4
Fees
Tax Year: 2022
Tax Legal Description: Unit 49, Level 1, **See Attachments For Full Legal
Taxes: $3,870
Additional Mo Fees: 200
Highlights
Feature: Beach
Feature: Golf
Feature: Marina
Feature: Park
Land
Cross Street: Regatta Dr
Municipality District: Norfolk
Fronting On: North
Parcel Number: 508280049
Parcel of Tied Land: Y
Pool: None
Sewer: Sewers
Lot Depth: 85 Feet
Lot Frontage: 41 Feet
Acres: < .50
Additional Media
- Virtual Tour: https://my.matterport.com/show/?m=LqmSbkPg9oy&brand=0
Rooms
Room details for 43 Viking Lane, Norfolk
| Type | Dimensions | Description |
|---|---|---|
| Foyer Ground | - | |
| 2nd Br Ground | 3.30 x 3.20 | |
| Bathroom Ground | - | 2 Pc Bath |
| Laundry Ground | 2.10 x 2.50 | Access To Garage |
| Kitchen Ground | 3.90 x 2.70 | Eat-In Kitchen, Open Concept |
| Dining Ground | 3.50 x 2.70 | W/O To Patio |
| Living Ground | 4.80 x 4.50 | Open Concept, Vaulted Ceiling |
| Prim Bdrm Ground | 4.50 x 3.50 | W/I Closet, Ensuite Bath |
| Bathroom Ground | 3.40 x 2.00 | 4 Pc Ensuite, Separate Shower |
| Exercise Bsmt | 4.60 x 8.90 | |
| Bathroom Bsmt | 3.20 x 1.80 | Unfinished, 4 Pc Bath |
| Other Bsmt | 9.50 x 4.80 |

| XXXXXXXX | XXX XX, XXXX |
XXXX XXX XXXX |
$XXX,XXX |
| XXX XX, XXXX |
XXXXXX XXX XXXX |
$XXX,XXX | |
| XXXXXXXX | XXX XX, XXXX |
XXXXXXX XXX XXXX |
|
| XXX XX, XXXX |
XXXXXX XXX XXXX |
$XXX,XXX | |
| XXXXXXXX | XXX XX, XXXX |
XXXXXXX XXX XXXX |
|
| XXX XX, XXXX |
XXXXXX XXX XXXX |
$XXX,XXX | |
| XXXXXXXX | XXX XX, XXXX |
XXXXXXX XXX XXXX |
|
| XXX XX, XXXX |
XXXXXX XXX XXXX |
$XXX,XXX |
| XXXXXXXX XXXX | XXX XX, XXXX | $655,000 XXX XXXX |
| XXXXXXXX XXXXXX | XXX XX, XXXX | $669,900 XXX XXXX |
| XXXXXXXX XXXXXXX | XXX XX, XXXX | XXX XXXX |
| XXXXXXXX XXXXXX | XXX XX, XXXX | $725,000 XXX XXXX |
| XXXXXXXX XXXXXXX | XXX XX, XXXX | XXX XXXX |
| XXXXXXXX XXXXXX | XXX XX, XXXX | $799,900 XXX XXXX |
| XXXXXXXX XXXXXXX | XXX XX, XXXX | XXX XXXX |
| XXXXXXXX XXXXXX | XXX XX, XXXX | $799,900 XXX XXXX |

St. Cecilia's School
Elementary: CatholicWest Lynn Public School
Elementary: PublicJarvis Public School
Elementary: PublicLynndale Heights Public School
Elementary: PublicLakewood Elementary School
Elementary: PublicSt. Joseph's School
Elementary: CatholicWaterford District High School
Secondary: PublicHagersville Secondary School
Secondary: PublicDelhi District Secondary School
Secondary: PublicSimcoe Composite School
Secondary: PublicHoly Trinity Catholic High School
Secondary: CatholicAssumption College School School
Secondary: Catholic- 3 bath
- 2 bed
153 Brown Street, Norfolk, Ontario • N0A 1N7 • Port Dover
- 3 bath
- 2 bed
64-18 Gamble Lane, Norfolk, Ontario • N0A 1N3 • Port Dover



