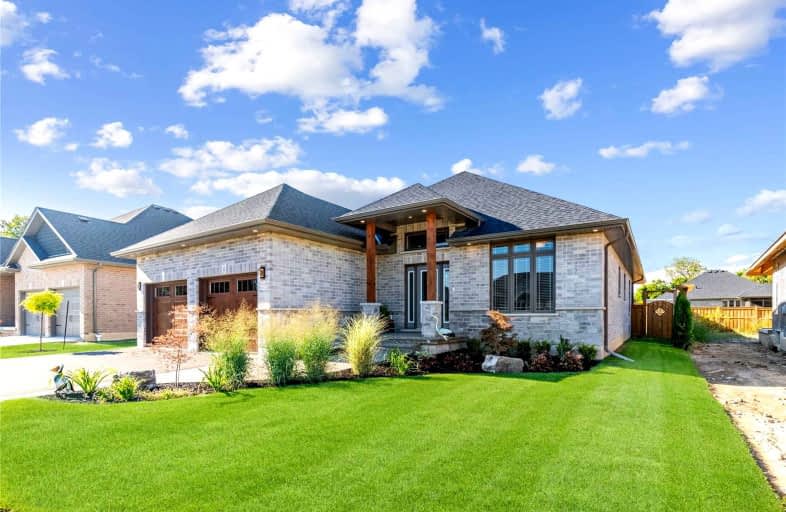
3D Walkthrough

ÉÉC Sainte-Marie-Simcoe
Elementary: Catholic
10.08 km
St. Cecilia's School
Elementary: Catholic
1.58 km
West Lynn Public School
Elementary: Public
8.32 km
Lynndale Heights Public School
Elementary: Public
8.27 km
Lakewood Elementary School
Elementary: Public
1.49 km
St. Joseph's School
Elementary: Catholic
8.47 km
Waterford District High School
Secondary: Public
16.11 km
Hagersville Secondary School
Secondary: Public
21.93 km
Delhi District Secondary School
Secondary: Public
24.34 km
Simcoe Composite School
Secondary: Public
9.61 km
Holy Trinity Catholic High School
Secondary: Catholic
9.35 km
Assumption College School School
Secondary: Catholic
36.81 km


