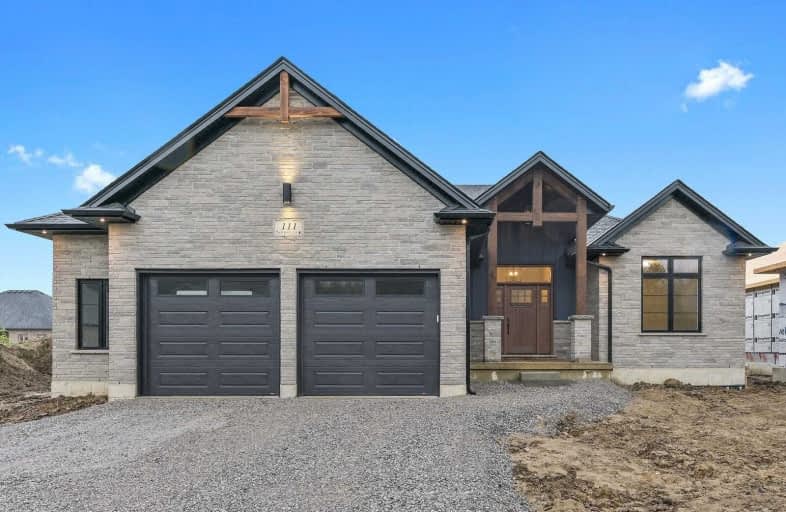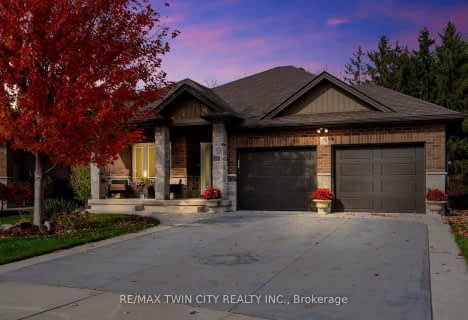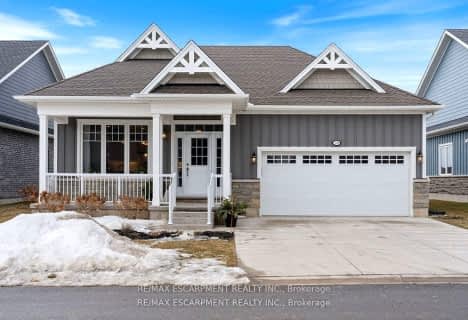
St. Cecilia's School
Elementary: Catholic
3.27 km
West Lynn Public School
Elementary: Public
10.05 km
Jarvis Public School
Elementary: Public
11.94 km
Lynndale Heights Public School
Elementary: Public
9.90 km
Lakewood Elementary School
Elementary: Public
0.86 km
St. Joseph's School
Elementary: Catholic
10.16 km
Waterford District High School
Secondary: Public
17.22 km
Hagersville Secondary School
Secondary: Public
21.29 km
Delhi District Secondary School
Secondary: Public
26.08 km
Simcoe Composite School
Secondary: Public
11.27 km
Holy Trinity Catholic High School
Secondary: Catholic
11.08 km
Assumption College School School
Secondary: Catholic
37.55 km











