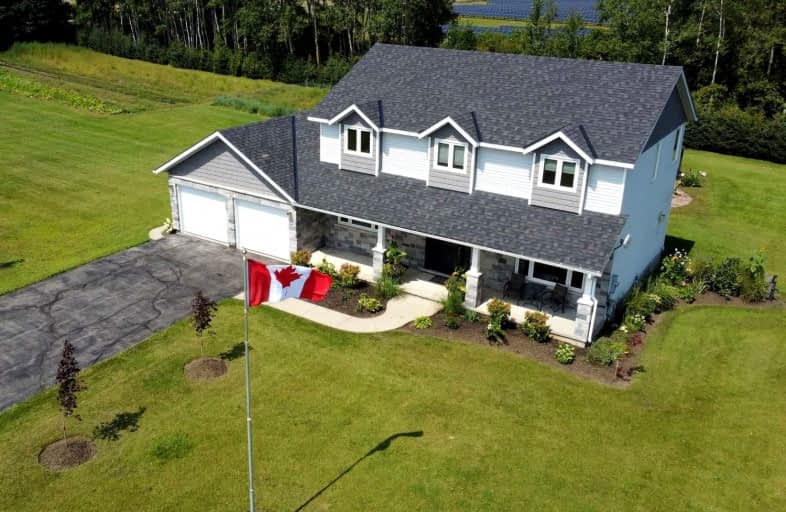Sold on Sep 23, 2021
Note: Property is not currently for sale or for rent.

-
Type: Detached
-
Style: 2-Storey
-
Size: 2000 sqft
-
Lot Size: 719.46 x 0 Feet
-
Age: 31-50 years
-
Taxes: $5,169 per year
-
Days on Site: 15 Days
-
Added: Sep 08, 2021 (2 weeks on market)
-
Updated:
-
Last Checked: 3 months ago
-
MLS®#: X5363561
-
Listed By: Realty network: 100 inc., brokerage
Beautiful 4+1 Bedroom Home Ideal For Family & Entertaining. Must Be Seen To Be Appreciated. Impeccably Maintained & Updated (2020/2021). Approx 3.35 Acre Hobby Farm. Great Country Location In The Heart Of Norfolk County Near The Town Of Simcoe & Lake Erie. Spectacular Spacious Country Kitchen With Lots Of Glass & Walkout To Covered Porch Ideal For Barbequing Or Just Relaxing. Natural Gas. Oversized Heated Garage With Stairs To Basement.
Extras
Vegetable Gardens & Chicken Coop. Finished Basement Includes 5th Bedroom & Large Window For Lots Of Light. All Day Sun Exposure. Just Move In & Enjoy. Truly A Pleasure To View!
Property Details
Facts for 1123 Windham 14 Road, Norfolk
Status
Days on Market: 15
Last Status: Sold
Sold Date: Sep 23, 2021
Closed Date: Nov 12, 2021
Expiry Date: Dec 31, 2021
Sold Price: $1,200,000
Unavailable Date: Sep 23, 2021
Input Date: Sep 08, 2021
Property
Status: Sale
Property Type: Detached
Style: 2-Storey
Size (sq ft): 2000
Age: 31-50
Area: Norfolk
Community: Norfolk
Availability Date: Flexible
Assessment Amount: $394,000
Assessment Year: 2016
Inside
Bedrooms: 4
Bedrooms Plus: 1
Bathrooms: 3
Kitchens: 1
Rooms: 8
Den/Family Room: Yes
Air Conditioning: Central Air
Fireplace: Yes
Washrooms: 3
Building
Basement: Finished
Basement 2: Full
Heat Type: Forced Air
Heat Source: Gas
Exterior: Brick
Exterior: Stone
Water Supply: Well
Special Designation: Unknown
Other Structures: Greenhouse
Parking
Driveway: Pvt Double
Garage Spaces: 2
Garage Type: Attached
Covered Parking Spaces: 6
Total Parking Spaces: 8
Fees
Tax Year: 2021
Tax Legal Description: Pt Lt 7 Con 13 Windham Pt 1 & 2 37R5060; S/T & T/W
Taxes: $5,169
Land
Cross Street: Windham East Quarter
Municipality District: Norfolk
Fronting On: North
Parcel Number: 501840269
Pool: None
Sewer: Septic
Lot Frontage: 719.46 Feet
Additional Media
- Virtual Tour: http://www.venturehomes.ca/virtualtour.asp?tourid=60970
Rooms
Room details for 1123 Windham 14 Road, Norfolk
| Type | Dimensions | Description |
|---|---|---|
| Foyer Main | - | |
| Kitchen Main | 4.37 x 4.70 | Eat-In Kitchen |
| Dining Main | 3.66 x 4.47 | |
| Family Main | 3.20 x 3.76 | Fireplace |
| Living Main | 3.61 x 4.27 | |
| Laundry Main | - | |
| Prim Bdrm 2nd | 3.58 x 6.27 | |
| Br 2nd | 3.53 x 4.06 | |
| Br 2nd | 3.02 x 3.66 | |
| Br 2nd | 3.02 x 3.12 | |
| Rec Bsmt | 5.36 x 7.70 | |
| Br Bsmt | 4.19 x 4.85 |
| XXXXXXXX | XXX XX, XXXX |
XXXX XXX XXXX |
$X,XXX,XXX |
| XXX XX, XXXX |
XXXXXX XXX XXXX |
$X,XXX,XXX |
| XXXXXXXX XXXX | XXX XX, XXXX | $1,200,000 XXX XXXX |
| XXXXXXXX XXXXXX | XXX XX, XXXX | $1,299,000 XXX XXXX |

ÉÉC Sainte-Marie-Simcoe
Elementary: CatholicBloomsburg Public School
Elementary: PublicElgin Avenue Public School
Elementary: PublicWest Lynn Public School
Elementary: PublicLynndale Heights Public School
Elementary: PublicSt. Joseph's School
Elementary: CatholicWaterford District High School
Secondary: PublicDelhi District Secondary School
Secondary: PublicValley Heights Secondary School
Secondary: PublicSimcoe Composite School
Secondary: PublicHoly Trinity Catholic High School
Secondary: CatholicAssumption College School School
Secondary: Catholic- — bath
- — bed
- — sqft



