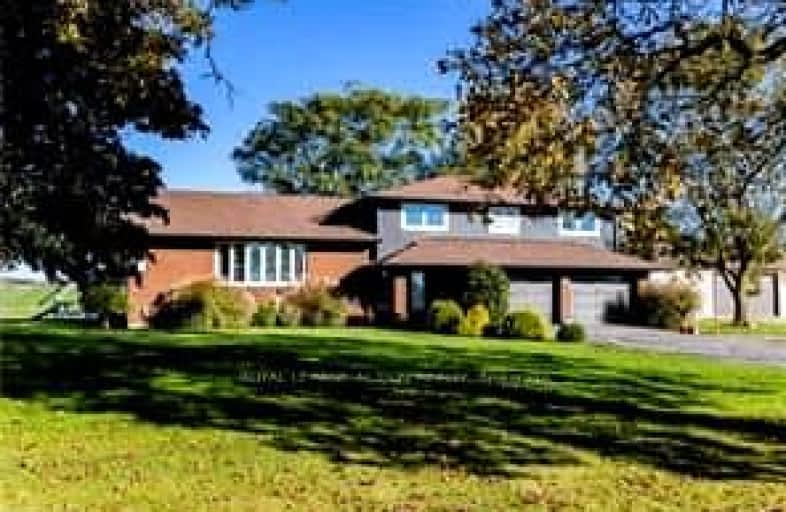Car-Dependent
- Almost all errands require a car.
Somewhat Bikeable
- Most errands require a car.

ÉÉC Sainte-Marie-Simcoe
Elementary: CatholicBloomsburg Public School
Elementary: PublicElgin Avenue Public School
Elementary: PublicWest Lynn Public School
Elementary: PublicLynndale Heights Public School
Elementary: PublicSt. Joseph's School
Elementary: CatholicWaterford District High School
Secondary: PublicDelhi District Secondary School
Secondary: PublicValley Heights Secondary School
Secondary: PublicSimcoe Composite School
Secondary: PublicHoly Trinity Catholic High School
Secondary: CatholicAssumption College School School
Secondary: Catholic-
Don Shay Memorial Dog Park
Norfolk ON 4.36km -
WhoDidIt Club
Norfolk ON 4.38km -
The Park
Waterford ON 4.8km
-
Meridian Credit Union
95 Queensway W, Simcoe ON N3Y 2M8 4.95km -
CoinFlip Bitcoin ATM
29 Queensway W, Simcoe ON N3Y 2M7 5.08km -
Localcoin Bitcoin ATM - Simcoe Convenience & Food Mart
8 Queensway E, Simcoe ON N3Y 4M3 5.29km






