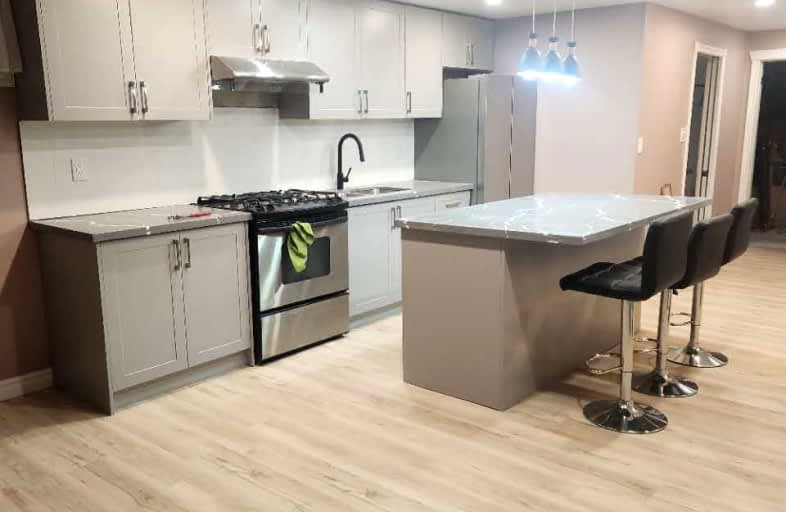Car-Dependent
- Almost all errands require a car.
Somewhat Bikeable
- Most errands require a car.

ÉÉC Sainte-Marie-Simcoe
Elementary: CatholicSt. Michael's School
Elementary: CatholicElgin Avenue Public School
Elementary: PublicPort Rowan Public School
Elementary: PublicWest Lynn Public School
Elementary: PublicWalsh Public School
Elementary: PublicWaterford District High School
Secondary: PublicDelhi District Secondary School
Secondary: PublicValley Heights Secondary School
Secondary: PublicSimcoe Composite School
Secondary: PublicGlendale High School
Secondary: PublicHoly Trinity Catholic High School
Secondary: Catholic-
Turkey Point Community Pavilion
1 Tom Millar Lane (Turkey Point Road), Turkey Point ON N0E 1T0 5.75km -
Turkey Point Provincial Park
194 Turkey Point Rd, Turkey Point ON N0E 1T0 6.03km -
Long Point Provincial Park
350 Erie Blvd, Norfolk ON N0E 1M0 9.86km
-
CIBC
1007 Bay St, Norfolk ON N0E 1M0 6.84km -
CIBC
160 Front Rd, Port Rowan ON N0E 1M0 8.38km -
BMO Bank of Montreal
3 Albert St, Langton ON N0E 1G0 16.83km


