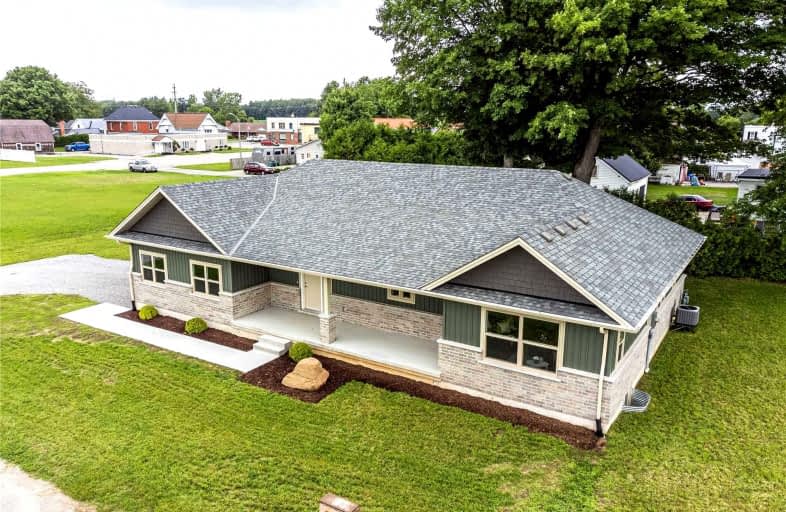Sold on Nov 09, 2021
Note: Property is not currently for sale or for rent.

-
Type: Detached
-
Style: Bungalow
-
Size: 1500 sqft
-
Lot Size: 82.7 x 0 Metres
-
Age: 0-5 years
-
Days on Site: 40 Days
-
Added: Sep 30, 2021 (1 month on market)
-
Updated:
-
Last Checked: 2 hours ago
-
MLS®#: X5388227
-
Listed By: Revel realty inc., brokerage
Property Details
Facts for 12 Albert Street, Norfolk
Status
Days on Market: 40
Last Status: Sold
Sold Date: Nov 09, 2021
Closed Date: Jan 14, 2022
Expiry Date: Mar 31, 2022
Sold Price: $726,000
Unavailable Date: Nov 09, 2021
Input Date: Sep 30, 2021
Prior LSC: Listing with no contract changes
Property
Status: Sale
Property Type: Detached
Style: Bungalow
Size (sq ft): 1500
Age: 0-5
Area: Norfolk
Community: Norfolk
Availability Date: 30-59 Days
Inside
Bedrooms: 2
Bathrooms: 2
Kitchens: 1
Rooms: 7
Den/Family Room: No
Air Conditioning: Central Air
Fireplace: No
Washrooms: 2
Building
Basement: Full
Basement 2: Unfinished
Heat Type: Forced Air
Heat Source: Gas
Exterior: Board/Batten
Exterior: Vinyl Siding
Water Supply: Well
Special Designation: Unknown
Parking
Driveway: Pvt Double
Garage Spaces: 2
Garage Type: Attached
Covered Parking Spaces: 4
Total Parking Spaces: 6
Fees
Tax Year: 2021
Tax Legal Description: Lt 18 Blk 3 Pl 25B; Pt Lt 16 Blk 3 Pl 25B As In Nr
Land
Cross Street: Queen St > Albert >
Municipality District: Norfolk
Fronting On: South
Parcel Number: 501360301
Pool: None
Sewer: Septic
Lot Frontage: 82.7 Metres
Acres: .50-1.99
Zoning: Residential
Additional Media
- Virtual Tour: https://youtu.be/Gqy2PHfDE4U
Rooms
Room details for 12 Albert Street, Norfolk
| Type | Dimensions | Description |
|---|---|---|
| Kitchen Main | 3.07 x 4.32 | |
| Living Main | 5.77 x 4.34 | |
| Prim Bdrm Main | 2.57 x 4.39 | |
| Br Main | 4.01 x 3.40 | |
| Laundry Main | 1.98 x 3.28 | |
| Mudroom Main | 1.93 x 2.84 |

| XXXXXXXX | XXX XX, XXXX |
XXXX XXX XXXX |
$XXX,XXX |
| XXX XX, XXXX |
XXXXXX XXX XXXX |
$XXX,XXX | |
| XXXXXXXX | XXX XX, XXXX |
XXXXXXX XXX XXXX |
|
| XXX XX, XXXX |
XXXXXX XXX XXXX |
$XXX,XXX | |
| XXXXXXXX | XXX XX, XXXX |
XXXXXXX XXX XXXX |
|
| XXX XX, XXXX |
XXXXXX XXX XXXX |
$XXX,XXX | |
| XXXXXXXX | XXX XX, XXXX |
XXXXXXX XXX XXXX |
|
| XXX XX, XXXX |
XXXXXX XXX XXXX |
$XXX,XXX |
| XXXXXXXX XXXX | XXX XX, XXXX | $726,000 XXX XXXX |
| XXXXXXXX XXXXXX | XXX XX, XXXX | $699,900 XXX XXXX |
| XXXXXXXX XXXXXXX | XXX XX, XXXX | XXX XXXX |
| XXXXXXXX XXXXXX | XXX XX, XXXX | $749,900 XXX XXXX |
| XXXXXXXX XXXXXXX | XXX XX, XXXX | XXX XXXX |
| XXXXXXXX XXXXXX | XXX XX, XXXX | $649,900 XXX XXXX |
| XXXXXXXX XXXXXXX | XXX XX, XXXX | XXX XXXX |
| XXXXXXXX XXXXXX | XXX XX, XXXX | $799,990 XXX XXXX |

Our Lady of Fatima School
Elementary: CatholicLangton Public School
Elementary: PublicSacred Heart School
Elementary: CatholicCourtland Public School
Elementary: PublicHoughton Public School
Elementary: PublicDelhi Public School
Elementary: PublicWaterford District High School
Secondary: PublicDelhi District Secondary School
Secondary: PublicValley Heights Secondary School
Secondary: PublicSimcoe Composite School
Secondary: PublicGlendale High School
Secondary: PublicHoly Trinity Catholic High School
Secondary: Catholic
