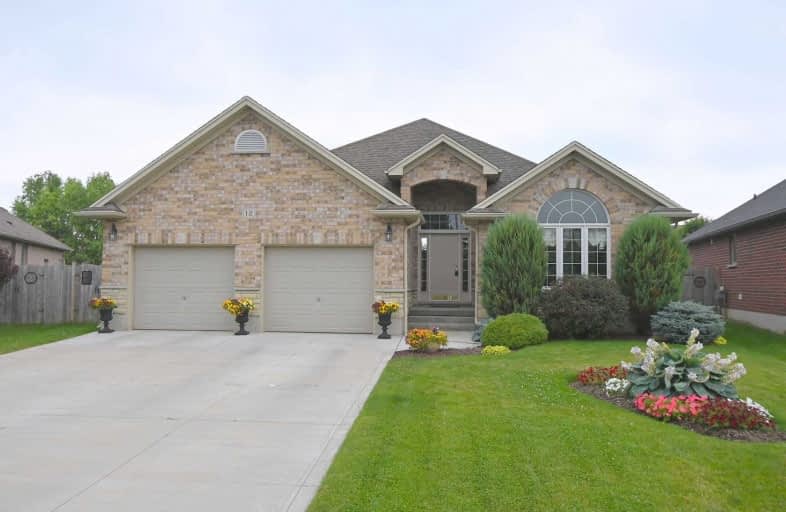Sold on Aug 01, 2019
Note: Property is not currently for sale or for rent.

-
Type: Detached
-
Style: Bungalow
-
Size: 1500 sqft
-
Lot Size: 49.51 x 108.2 Feet
-
Age: 6-15 years
-
Taxes: $3,853 per year
-
Days on Site: 9 Days
-
Added: Sep 07, 2019 (1 week on market)
-
Updated:
-
Last Checked: 1 month ago
-
MLS®#: X4526365
-
Listed By: Re/max escarpment realty inc., brokerage
Pristine, Impeccably Maintained 3+1 Bed, 3 Bath All Brick Port Dover Showhome. Great Curb Appeal W/ Concrete Double Drive, Attached Garage & Entertainers Dream Pie Shaped Rear Yard Complete W/ Custom Designed Gazebo Area. The Flowing Interior Layout Highlighted By Living Room W/ Vaulted Ceilings, Hardwood, & Fp, Quality Oak Cabinetry, Master Suite W/ Ensuite, Desired Mf Laundry, Ll Rec Room, Additional Bed, & Modern 3 Pc Bath. Perfection Re-Defined! Rsa
Extras
Inclusions: Window Coverings & Hardware, Ceiling Fans, Bathroom Mirrors, All Attached Light Fixtures, Agdo & Remotes, Fridge, Stove, Washer, Dryer, Dishwasher, Bi Workbench In Basement
Property Details
Facts for 12 Cardinal Lane, Norfolk
Status
Days on Market: 9
Last Status: Sold
Sold Date: Aug 01, 2019
Closed Date: Aug 29, 2019
Expiry Date: Sep 30, 2019
Sold Price: $510,000
Unavailable Date: Aug 01, 2019
Input Date: Jul 23, 2019
Property
Status: Sale
Property Type: Detached
Style: Bungalow
Size (sq ft): 1500
Age: 6-15
Area: Norfolk
Community: Norfolk
Availability Date: Flexible
Inside
Bedrooms: 3
Bedrooms Plus: 1
Bathrooms: 3
Kitchens: 1
Rooms: 7
Den/Family Room: Yes
Air Conditioning: Central Air
Fireplace: Yes
Washrooms: 3
Building
Basement: Finished
Basement 2: Full
Heat Type: Forced Air
Heat Source: Gas
Exterior: Brick
Exterior: Stone
Water Supply: Municipal
Special Designation: Unknown
Parking
Driveway: Pvt Double
Garage Spaces: 2
Garage Type: Attached
Covered Parking Spaces: 4
Total Parking Spaces: 6
Fees
Tax Year: 2018
Tax Legal Description: Pcl Plan-1 Sec 37M34;Lt 22 Pl 37M34;Norfolk County
Taxes: $3,853
Land
Cross Street: Willowdale Cres
Municipality District: Norfolk
Fronting On: South
Parcel Number: 50239032
Pool: None
Sewer: Sewers
Lot Depth: 108.2 Feet
Lot Frontage: 49.51 Feet
Acres: < .50
Rooms
Room details for 12 Cardinal Lane, Norfolk
| Type | Dimensions | Description |
|---|---|---|
| Great Rm Main | 4.27 x 4.17 | |
| Dining Main | 2.97 x 4.17 | |
| Kitchen Main | 3.17 x 3.20 | |
| Br Main | 3.35 x 4.01 | |
| Br Main | 3.05 x 3.38 | |
| Master Main | 3.96 x 4.42 | |
| Bathroom Main | 3.43 x 3.86 | 4 Pc Ensuite |
| Bathroom Main | 1.57 x 2.82 | 4 Pc Bath |
| Rec Bsmt | 7.14 x 4.42 | |
| Br Bsmt | 5.69 x 3.81 | |
| Bathroom Bsmt | 3.48 x 3.07 | 3 Pc Bath |
| Workshop Bsmt | 3.58 x 6.65 |
| XXXXXXXX | XXX XX, XXXX |
XXXX XXX XXXX |
$XXX,XXX |
| XXX XX, XXXX |
XXXXXX XXX XXXX |
$XXX,XXX |
| XXXXXXXX XXXX | XXX XX, XXXX | $510,000 XXX XXXX |
| XXXXXXXX XXXXXX | XXX XX, XXXX | $514,900 XXX XXXX |

ÉÉC Sainte-Marie-Simcoe
Elementary: CatholicSt. Cecilia's School
Elementary: CatholicWest Lynn Public School
Elementary: PublicLynndale Heights Public School
Elementary: PublicLakewood Elementary School
Elementary: PublicSt. Joseph's School
Elementary: CatholicWaterford District High School
Secondary: PublicHagersville Secondary School
Secondary: PublicDelhi District Secondary School
Secondary: PublicValley Heights Secondary School
Secondary: PublicSimcoe Composite School
Secondary: PublicHoly Trinity Catholic High School
Secondary: Catholic

