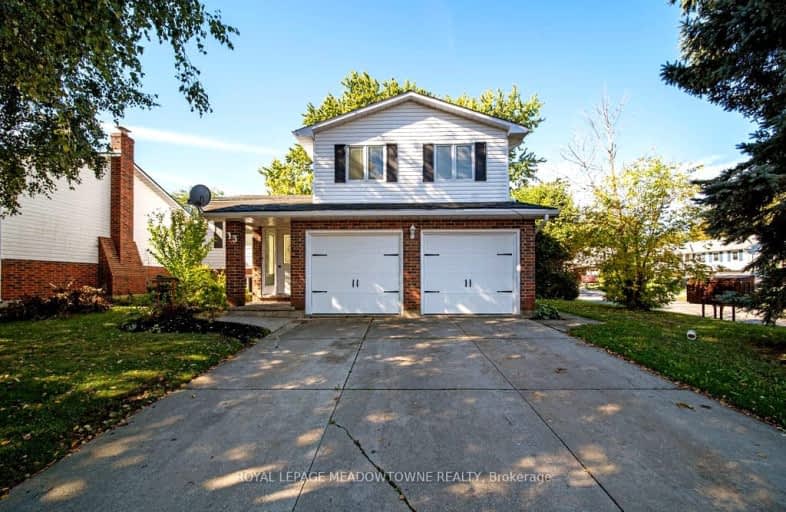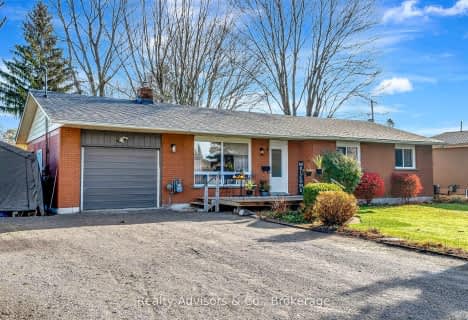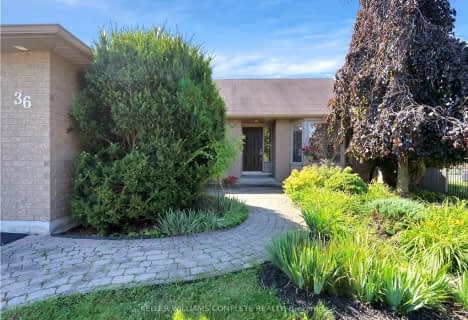

ÉÉC Sainte-Marie-Simcoe
Elementary: CatholicSt. Cecilia's School
Elementary: CatholicWest Lynn Public School
Elementary: PublicLynndale Heights Public School
Elementary: PublicLakewood Elementary School
Elementary: PublicSt. Joseph's School
Elementary: CatholicWaterford District High School
Secondary: PublicHagersville Secondary School
Secondary: PublicDelhi District Secondary School
Secondary: PublicValley Heights Secondary School
Secondary: PublicSimcoe Composite School
Secondary: PublicHoly Trinity Catholic High School
Secondary: Catholic-
Lion's Play Park
ST GEORGE St, Port Dover ON 0.73km -
Silver Lake Pt Dover
St Patrick Street, Port Dover ON 0.74km -
Ivey's Park
Port Dover ON 1.05km
-
Scotiabank
407 Main St, Port Dover ON N0A 1N0 1.14km -
CIBC
85 Main St N, Hagersville ON N0A 1H0 1.62km -
Hald-Nor Community Credit Union Ltd
440 Norfolk St S, Simcoe ON N3Y 2X3 7.61km











