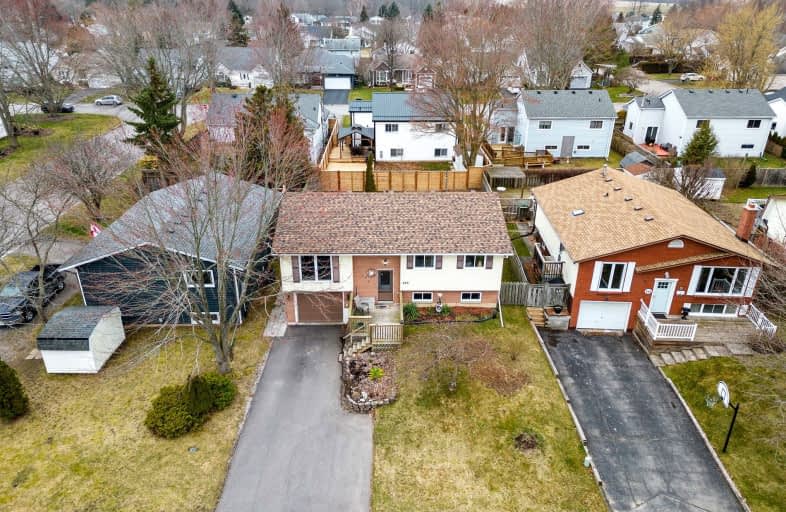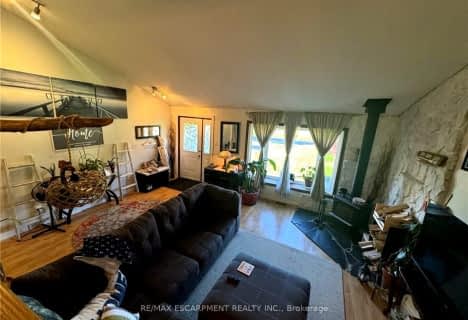Car-Dependent
- Most errands require a car.
Somewhat Bikeable
- Most errands require a car.

ÉÉC Sainte-Marie-Simcoe
Elementary: CatholicSt. Cecilia's School
Elementary: CatholicWest Lynn Public School
Elementary: PublicLynndale Heights Public School
Elementary: PublicLakewood Elementary School
Elementary: PublicSt. Joseph's School
Elementary: CatholicWaterford District High School
Secondary: PublicHagersville Secondary School
Secondary: PublicDelhi District Secondary School
Secondary: PublicValley Heights Secondary School
Secondary: PublicSimcoe Composite School
Secondary: PublicHoly Trinity Catholic High School
Secondary: Catholic-
The Blue Elephant
96 Norfolk Street S, Simcoe, ON N3Y 2W2 8.77km -
Barn Yard Patio & Pub
554 Norfolk Street N, Simcoe, ON N3Y 2P1 10.01km -
Two Eleven Main
211 Main Street, Port Dover, ON N0A 1N0 1.24km
-
Urban Parisian
401 Main Street, Port Dover, ON N0A 1N0 0.95km -
The Coffee Shop Of Port Dover
309 Main Street, Port Dover, ON N0A 1N0 1.09km -
Tim Hortons
1 Saint Andrew Street, Port Dover, ON N0A 1N0 1.42km
-
Crunch Fitness
565 West Street, Brantford, ON N3R 7C5 42.19km -
Movati Athletic - Brantford
595 West Street, Brantford, ON N3R 7C5 42.4km -
World Gym
84 Lynden Road, Unit 2, Brantford, ON N3R 6B8 42.53km
-
Grey Gretzky Pharmacy
422 Grey Street, Unit 2, Brantford, ON N3S 4X8 39.95km -
Shoppers Drug Mart
269 Clarence Street, Brantford, ON N3R 3T6 40.51km -
Terrace Hill Pharmacy
217 Terrace Hill Street, Brantford, ON N3R 1G8 40.73km
-
Pizza Hut
511 Main Street, Unit 3, Port Dover, ON N0A 1N0 0.74km -
DQ Grill & Chill Restaurant
421 Main St, Port Dover, ON N0A 1N0 0.87km -
Ivory Fern Foods
416 Main Street, Port Dover, ON N0A 1N0 0.9km
-
Shoes! Factory Outlet
65 Donly Drive N, Simcoe, ON N3Y 0C2 8.77km -
Canadian Tire
136 Queensway E, Simcoe Mall, Simcoe, ON N3Y 4Y7 8.96km -
Canadian Tire
365 Argyle Street S, Caledonia, ON N3W 1Z2 36.62km
-
Mike's No Frills
87 Thompson Drive, Port Dover, ON N0A 1N4 0.8km -
Foodland
1031 Bay Street, Port Rowan, ON N0E 1M0 25.35km -
The Windmill Country Market
701 Mount Pleasant Road, Mount Pleasant, ON N0E 1K0 33.1km
-
Liquor Control Board of Ontario
233 Dundurn Street S, Hamilton, ON L8P 4K8 58.14km -
LCBO
1149 Barton Street E, Hamilton, ON L8H 2V2 61km -
The Beer Store
396 Elizabeth St, Burlington, ON L7R 2L6 68.75km
-
Canadian Tire Gas+ - Simcoe
136 Queensway East, Simcoe, ON N3Y 4M5 9.08km -
Norfolk Fireplace & Vac
Simcoe, ON N3Y 2N3 10.41km -
New Credit Variety
78 1st Line Road, Hagersville, ON N0A 1H0 25.5km
-
Galaxy Cinemas Brantford
300 King George Road, Brantford, ON N3R 5L8 44.1km -
Cineplex Cinemas- Ancaster
771 Golf Links Road, Ancaster, ON L9G 3K9 53.32km -
Cineplex Cinemas Hamilton Mountain
795 Paramount Dr, Hamilton, ON L8J 0B4 55.71km
-
Dunnville Public Library
317 Chestnut Street, Dunnville, ON N1A 2H4 50.56km -
Hamilton Public Library
100 Mohawk Road W, Hamilton, ON L9C 1W1 55.92km -
H.G. Thode Library
1280 Main Street W, Hamilton, ON L8S 57.67km
-
St Peter's Residence
125 Av Redfern, Hamilton, ON L9C 7W9 55.74km -
Woodstock Hospital
310 Juliana Drive, Woodstock, ON N4V 0A4 56.15km -
Hospital Medical Clinic
333 Athlone Avenue, Woodstock, ON N4V 0B8 56.25km
-
Silver Lake Pt Dover
St Patrick Street, Port Dover ON 0.51km -
Powell Park
Port Dover ON 1.2km -
Kinsmen Park
95 Hamilton Plank Rd (Donjon Blvd.), Port Dover ON N0A 1N7 2.09km
-
Scotiabank
407 Main St, Port Dover ON N0A 1N0 0.92km -
RBC Royal Bank
308 Main St, Port Dover ON N0A 1N0 1.1km -
CIBC
85 Main St N, Hagersville ON N0A 1H0 1.41km





