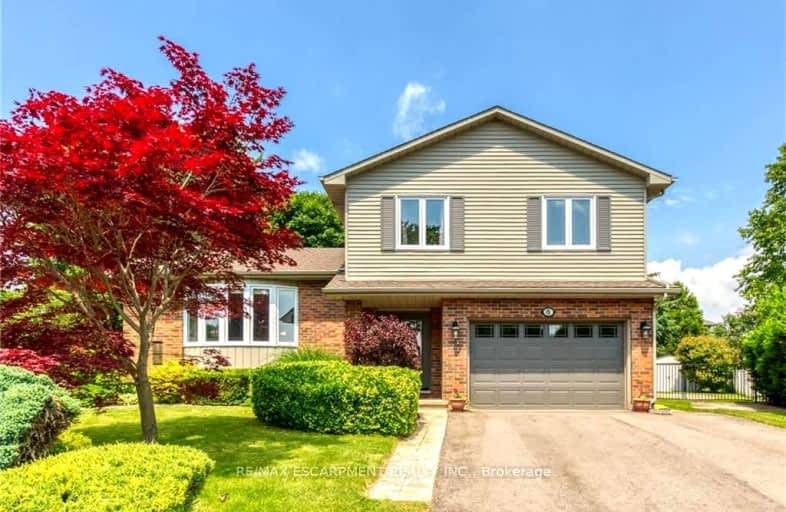Car-Dependent
- Most errands require a car.
34
/100
Somewhat Bikeable
- Most errands require a car.
37
/100

ÉÉC Sainte-Marie-Simcoe
Elementary: Catholic
9.45 km
St. Cecilia's School
Elementary: Catholic
0.83 km
West Lynn Public School
Elementary: Public
7.45 km
Lynndale Heights Public School
Elementary: Public
7.85 km
Lakewood Elementary School
Elementary: Public
2.51 km
St. Joseph's School
Elementary: Catholic
7.85 km
Waterford District High School
Secondary: Public
16.52 km
Hagersville Secondary School
Secondary: Public
23.59 km
Delhi District Secondary School
Secondary: Public
23.28 km
Valley Heights Secondary School
Secondary: Public
28.15 km
Simcoe Composite School
Secondary: Public
9.06 km
Holy Trinity Catholic High School
Secondary: Catholic
8.47 km
-
Silver Lake Pt Dover
St Patrick Street, Port Dover ON 0.8km -
Powell Park
Port Dover ON 1.47km -
Kinsmen Park
95 Hamilton Plank Rd (Donjon Blvd.), Port Dover ON N0A 1N7 2.37km
-
Scotiabank
407 Main St, Port Dover ON N0A 1N0 1.2km -
RBC Royal Bank
308 Main St, Port Dover ON N0A 1N0 1.37km -
CIBC
85 Main St N, Hagersville ON N0A 1H0 1.68km







