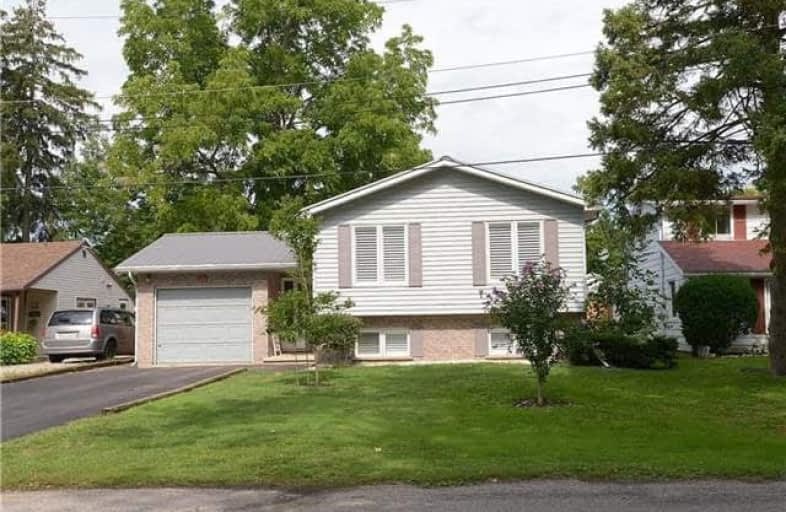Sold on Sep 26, 2018
Note: Property is not currently for sale or for rent.

-
Type: Detached
-
Style: Bungalow-Raised
-
Size: 1100 sqft
-
Lot Size: 50 x 108 Feet
-
Age: 31-50 years
-
Taxes: $2,841 per year
-
Days on Site: 35 Days
-
Added: Sep 07, 2019 (1 month on market)
-
Updated:
-
Last Checked: 1 month ago
-
MLS®#: X4229307
-
Listed By: Re/max real estate centre inc.
Turn Key Home In Fabulous Port Dover Location On Quiet Court Just A 10 Minute Walk To The Beach And Downtown! Features 3 Bedrooms, 2 Full Bathrooms, Hardwood Floors On Upper Level, Laminate In Lower Level (No Carpet), Kitchen With Quartz Counters, Fully Renovated Bathrooms, California Shutters, New Interior Doors And Hardware, Deck And Privacy Fence, New Garage Door (To Be Replaced Late August), Metal Roof And The List Goes On! This Is A Must See Home!
Extras
**Interboard Listing: Hamilton Burlington R.E. Assoc**
Property Details
Facts for 12 Morgan Street, Norfolk
Status
Days on Market: 35
Last Status: Sold
Sold Date: Sep 26, 2018
Closed Date: Nov 02, 2018
Expiry Date: Nov 30, 2018
Sold Price: $439,900
Unavailable Date: Sep 26, 2018
Input Date: Aug 27, 2018
Property
Status: Sale
Property Type: Detached
Style: Bungalow-Raised
Size (sq ft): 1100
Age: 31-50
Area: Norfolk
Community: Simcoe
Availability Date: Flexible
Inside
Bedrooms: 3
Bathrooms: 2
Kitchens: 1
Rooms: 6
Den/Family Room: No
Air Conditioning: Central Air
Fireplace: Yes
Laundry Level: Lower
Washrooms: 2
Building
Basement: Part Bsmt
Heat Type: Forced Air
Heat Source: Gas
Exterior: Alum Siding
Exterior: Brick
Water Supply: Municipal
Special Designation: Unknown
Parking
Driveway: Pvt Double
Garage Spaces: 1
Garage Type: Attached
Covered Parking Spaces: 2
Total Parking Spaces: 3
Fees
Tax Year: 2018
Tax Legal Description: Lt 19 Blk 101A Pl 207; Norfolk County
Taxes: $2,841
Highlights
Feature: Beach
Feature: Cul De Sac
Land
Cross Street: Regent
Municipality District: Norfolk
Fronting On: North
Pool: None
Sewer: Sewers
Lot Depth: 108 Feet
Lot Frontage: 50 Feet
Rooms
Room details for 12 Morgan Street, Norfolk
| Type | Dimensions | Description |
|---|---|---|
| Foyer Ground | 1.65 x 2.69 | Crown Moulding |
| Kitchen 2nd | 3.05 x 3.96 | Eat-In Kitchen, Quartz Counter |
| Living 2nd | 3.61 x 5.46 | Hardwood Floor, California Shutters |
| Master 2nd | 3.00 x 3.56 | Hardwood Floor, California Shutters, Ensuite Bath |
| Br 2nd | 3.00 x 3.99 | Hardwood Floor, California Shutters |
| Br 2nd | 2.51 x 2.54 | Hardwood Floor, California Shutters |
| Family Bsmt | 6.10 x 6.32 | Laminate, California Shutters |
| XXXXXXXX | XXX XX, XXXX |
XXXX XXX XXXX |
$XXX,XXX |
| XXX XX, XXXX |
XXXXXX XXX XXXX |
$XXX,XXX |
| XXXXXXXX XXXX | XXX XX, XXXX | $439,900 XXX XXXX |
| XXXXXXXX XXXXXX | XXX XX, XXXX | $439,900 XXX XXXX |

ÉÉC Sainte-Marie-Simcoe
Elementary: CatholicSt. Cecilia's School
Elementary: CatholicWest Lynn Public School
Elementary: PublicLynndale Heights Public School
Elementary: PublicLakewood Elementary School
Elementary: PublicSt. Joseph's School
Elementary: CatholicWaterford District High School
Secondary: PublicHagersville Secondary School
Secondary: PublicDelhi District Secondary School
Secondary: PublicValley Heights Secondary School
Secondary: PublicSimcoe Composite School
Secondary: PublicHoly Trinity Catholic High School
Secondary: Catholic

