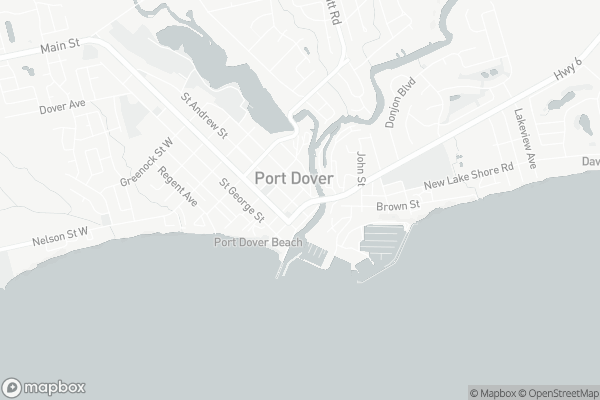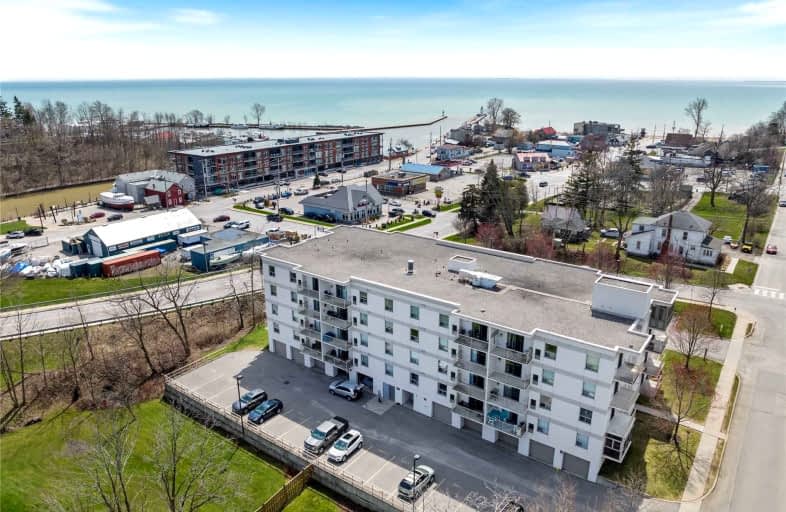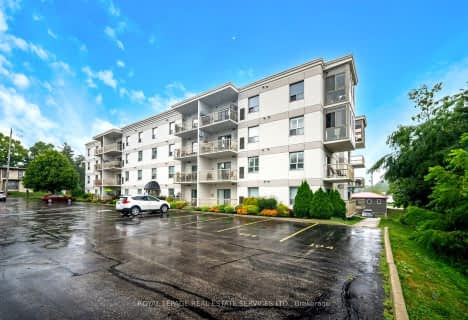Very Walkable
- Most errands can be accomplished on foot.
71
/100
Somewhat Bikeable
- Most errands require a car.
37
/100

ÉÉC Sainte-Marie-Simcoe
Elementary: Catholic
10.96 km
St. Cecilia's School
Elementary: Catholic
2.12 km
West Lynn Public School
Elementary: Public
9.05 km
Lynndale Heights Public School
Elementary: Public
9.25 km
Lakewood Elementary School
Elementary: Public
0.92 km
St. Joseph's School
Elementary: Catholic
9.35 km
Waterford District High School
Secondary: Public
17.40 km
Hagersville Secondary School
Secondary: Public
22.87 km
Delhi District Secondary School
Secondary: Public
24.94 km
Simcoe Composite School
Secondary: Public
10.53 km
Holy Trinity Catholic High School
Secondary: Catholic
10.07 km
Assumption College School School
Secondary: Catholic
38.15 km
-
Powell Park
Port Dover ON 0.2km -
Kinsmen Park
95 Hamilton Plank Rd (Donjon Blvd.), Port Dover ON N0A 1N7 0.76km -
Silver Lake Pt Dover
St Patrick Street, Port Dover ON 0.88km
-
CIBC
85 Main St N, Hagersville ON N0A 1H0 0.16km -
Scotiabank
407 Main St, Port Dover ON N0A 1N0 0.49km -
Hald-Nor Community Credit Union Ltd
440 Norfolk St S, Simcoe ON N3Y 2X3 9.12km



