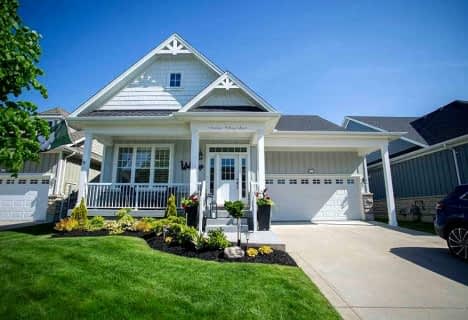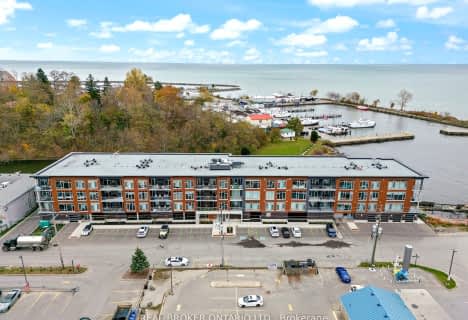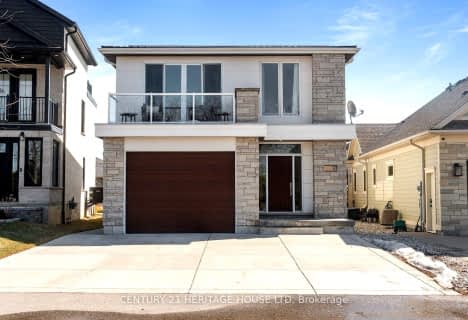Car-Dependent
- Almost all errands require a car.
Somewhat Bikeable
- Most errands require a car.

St. Cecilia's School
Elementary: CatholicWest Lynn Public School
Elementary: PublicJarvis Public School
Elementary: PublicLynndale Heights Public School
Elementary: PublicLakewood Elementary School
Elementary: PublicSt. Joseph's School
Elementary: CatholicWaterford District High School
Secondary: PublicHagersville Secondary School
Secondary: PublicDelhi District Secondary School
Secondary: PublicSimcoe Composite School
Secondary: PublicHoly Trinity Catholic High School
Secondary: CatholicAssumption College School School
Secondary: Catholic-
Kinsmen Park
95 Hamilton Plank Rd (Donjon Blvd.), Port Dover ON N0A 1N7 1.15km -
Powell Park
Port Dover ON 2.08km -
Silver Lake Pt Dover
St Patrick Street, Port Dover ON 2.7km
-
CIBC
85 Main St N, Hagersville ON N0A 1H0 1.98km -
Scotiabank
407 Main St, Port Dover ON N0A 1N0 2.31km -
Meridian Credit Union
34 Haldimand Rd 55, Nanticoke ON N0A 1L0 8.83km
- 4 bath
- 2 bed
- 1600 sqft
21-80 New Lakeshore Road, Haldimand, Ontario • N0A 1N8 • Haldimand












