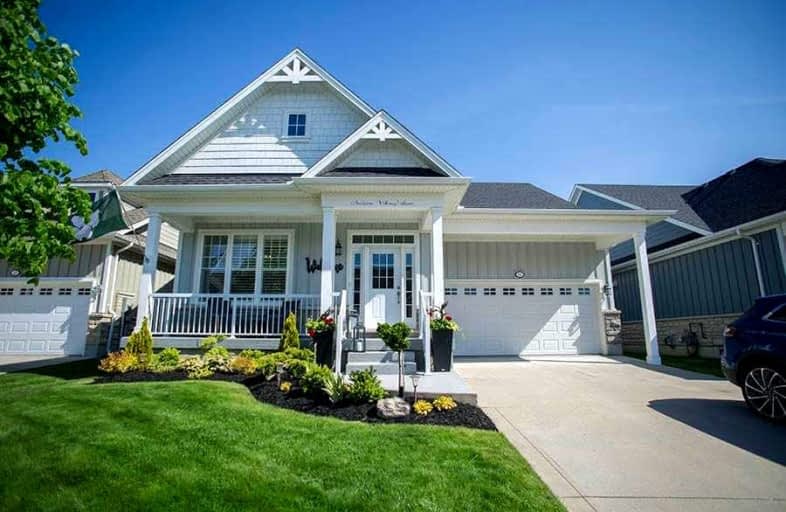Sold on May 31, 2022
Note: Property is not currently for sale or for rent.

-
Type: Det Condo
-
Style: Bungaloft
-
Size: 2250 sqft
-
Pets: Restrict
-
Age: 6-10 years
-
Taxes: $5,838 per year
-
Maintenance Fees: 200 /mo
-
Days on Site: 6 Days
-
Added: May 25, 2022 (6 days on market)
-
Updated:
-
Last Checked: 3 months ago
-
MLS®#: X5632106
-
Listed By: Revel realty inc., brokerage
Welcome Home To 16 Viking Lane, This Exquisitely Decorated Bungaloft Is Located In Prestigious Dover Coast- Adult Lifestyle Community In Port Dover. No Expense Was Spared. Engineered Hardwood, Crown Moulding And Custom Window Treatments Throughout The Main Floor, Beautiful Bright Custom Kitchen Cabinets, Accent Colour Island, Quartz Counters, Subway Tile Backsplash, Stainless-Steel Built-In Appliances, Breakfast Bar, Under-Cabinet Lighting, Convenient Walk-In Butlers' Pantry With Wine Fridge And Ample Storage.Owning In Dover Coast Provides You With Discounts At David's Restaurant And Martini Lounge And Elements Day Spa With Spectacular Views Overlooking Lake Erie. You Have Preferred Use Of The Three Tier Lakefront Decks And Swim Dock. You Will Enjoy A Private Leash Free Dog Run, Pickle Ball Courts And Golf Course.
Extras
Inclusions: Built-In Microwave, Carbon Monoxide Detector, Central Vac, Dishwasher, Dryer, Garage Door Opener, Gas Stove, Range Hood, Refrigerator, Smoke Detector, Washer, Window Coverings, Wine Cooler, Fridge(Kitchen),Gas Cooktop,Tv Mounts,
Property Details
Facts for 45-16 Viking Lane, Norfolk
Status
Days on Market: 6
Last Status: Sold
Sold Date: May 31, 2022
Closed Date: Aug 18, 2022
Expiry Date: Aug 25, 2022
Sold Price: $1,285,000
Unavailable Date: May 31, 2022
Input Date: May 25, 2022
Property
Status: Sale
Property Type: Det Condo
Style: Bungaloft
Size (sq ft): 2250
Age: 6-10
Area: Norfolk
Community: Norfolk
Availability Date: 30-59 Days
Inside
Bedrooms: 4
Bathrooms: 3
Kitchens: 1
Rooms: 12
Den/Family Room: Yes
Patio Terrace: None
Unit Exposure: South
Air Conditioning: Central Air
Fireplace: Yes
Laundry Level: Main
Ensuite Laundry: Yes
Washrooms: 3
Building
Stories: 1
Basement: Full
Basement 2: Unfinished
Heat Type: Forced Air
Heat Source: Gas
Exterior: Other
Exterior: Stone
UFFI: Yes
Special Designation: Unknown
Retirement: N
Parking
Parking Included: Yes
Garage Type: Attached
Parking Designation: Owned
Parking Features: Private
Covered Parking Spaces: 4
Total Parking Spaces: 6
Garage: 2
Locker
Locker: None
Fees
Tax Year: 2021
Taxes Included: No
Building Insurance Included: No
Cable Included: No
Central A/C Included: No
Common Elements Included: Yes
Heating Included: No
Hydro Included: No
Water Included: No
Taxes: $5,838
Highlights
Amenity: Bbqs Allowed
Feature: Golf
Feature: Grnbelt/Conserv
Feature: Lake Access
Feature: Lake/Pond
Feature: Marina
Feature: Other
Land
Cross Street: New Lakeshore Rd To
Municipality District: Norfolk
Zoning: R
Condo
Condo Registry Office: 28
Condo Corp#: 28
Property Management: Self Managed
Additional Media
- Virtual Tour: https://www.youtube.com/watch?v=hEx_SgUlXBc
Rooms
Room details for 45-16 Viking Lane, Norfolk
| Type | Dimensions | Description |
|---|---|---|
| Br Main | 3.05 x 3.35 | |
| 2nd Br Main | 3.66 x 4.57 | |
| Bathroom Main | - | 3 Pc Bath |
| Laundry Main | 1.52 x 2.44 | |
| Prim Bdrm Main | 3.96 x 6.40 | |
| Bathroom Main | - | 5 Pc Ensuite |
| Living Main | 3.66 x 7.32 | Cathedral Ceiling, Fireplace |
| Kitchen Main | 3.96 x 5.79 | |
| Family 2nd | 7.62 x 5.18 | Fireplace |
| 4th Br 2nd | 3.96 x 4.57 | |
| Bathroom 2nd | - | 4 Pc Bath |
| Pantry Main | 2.13 x 3.73 |

| XXXXXXXX | XXX XX, XXXX |
XXXX XXX XXXX |
$X,XXX,XXX |
| XXX XX, XXXX |
XXXXXX XXX XXXX |
$X,XXX,XXX |
| XXXXXXXX XXXX | XXX XX, XXXX | $1,285,000 XXX XXXX |
| XXXXXXXX XXXXXX | XXX XX, XXXX | $1,299,000 XXX XXXX |

St. Cecilia's School
Elementary: CatholicWest Lynn Public School
Elementary: PublicJarvis Public School
Elementary: PublicLynndale Heights Public School
Elementary: PublicLakewood Elementary School
Elementary: PublicSt. Joseph's School
Elementary: CatholicWaterford District High School
Secondary: PublicHagersville Secondary School
Secondary: PublicDelhi District Secondary School
Secondary: PublicSimcoe Composite School
Secondary: PublicHoly Trinity Catholic High School
Secondary: CatholicAssumption College School School
Secondary: Catholic
