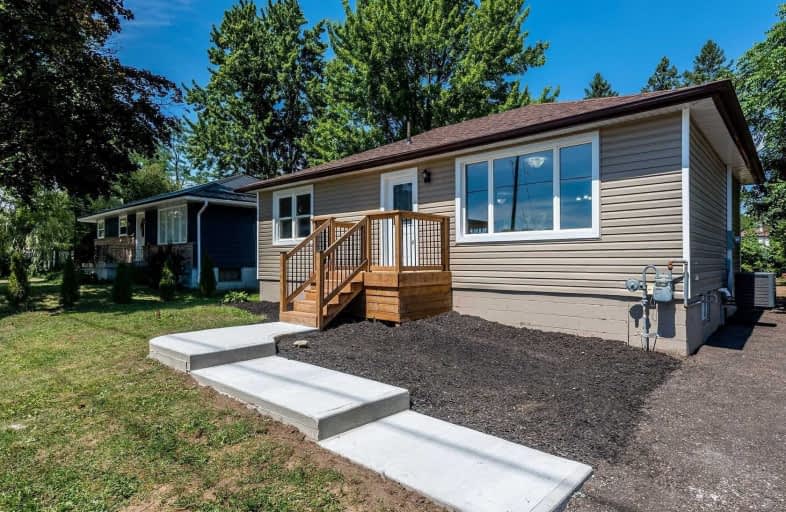Sold on Sep 08, 2020
Note: Property is not currently for sale or for rent.

-
Type: Detached
-
Style: Bungalow
-
Lot Size: 60 x 150 Feet
-
Age: No Data
-
Taxes: $2,476 per year
-
Days on Site: 21 Days
-
Added: Aug 18, 2020 (3 weeks on market)
-
Updated:
-
Last Checked: 1 month ago
-
MLS®#: X4875576
-
Listed By: Re/max escarpment realty inc., brokerage
Exquisitely Updated, Beautifully Presented 3 Bedroom Waterford Bungalow In Sought After 60' X 150' Mature Lot. Stunning, Open Concept Interior Layout Highlighted By Gorgeous Kitchen Cabinetry Featuring Quartz Countertops & Backsplash. Spacious Mf Master Bedroom, Additional Bedroom, Chic 3 Pc Bathroom, Designer Flooring Throughout, Modern Decor& More. Partially Finished Basement With Additional Ll Bedroom, Laundry Room, Ample Storage, & Utility Area.
Extras
Rental Items: Hot Water Heater Inclusions: Window Coverings & Hardware, Ceiling Fans, Bathroom Mirrors, All Attached Light Fixtures
Property Details
Facts for 133 Mechanic Street West, Norfolk
Status
Days on Market: 21
Last Status: Sold
Sold Date: Sep 08, 2020
Closed Date: Oct 30, 2020
Expiry Date: Dec 01, 2020
Sold Price: $420,000
Unavailable Date: Sep 08, 2020
Input Date: Aug 18, 2020
Prior LSC: Listing with no contract changes
Property
Status: Sale
Property Type: Detached
Style: Bungalow
Area: Norfolk
Community: Norfolk
Availability Date: Flex
Inside
Bedrooms: 2
Bedrooms Plus: 1
Bathrooms: 1
Kitchens: 1
Rooms: 5
Den/Family Room: Yes
Air Conditioning: Central Air
Fireplace: No
Washrooms: 1
Building
Basement: Full
Basement 2: Part Fin
Heat Type: Forced Air
Heat Source: Gas
Exterior: Vinyl Siding
Water Supply: Municipal
Special Designation: Unknown
Parking
Driveway: Other
Garage Type: None
Covered Parking Spaces: 2
Total Parking Spaces: 2
Fees
Tax Year: 2019
Tax Legal Description: Lt 4 Pl 473; Norfolk County
Taxes: $2,476
Land
Cross Street: Factory Alley
Municipality District: Norfolk
Fronting On: North
Pool: None
Sewer: Sewers
Lot Depth: 150 Feet
Lot Frontage: 60 Feet
Acres: < .50
Rooms
Room details for 133 Mechanic Street West, Norfolk
| Type | Dimensions | Description |
|---|---|---|
| Living Main | 3.78 x 5.61 | |
| Kitchen Main | 3.40 x 3.84 | |
| Dining Main | 2.51 x 3.05 | |
| Br Main | 3.53 x 3.00 | |
| Br Main | 3.51 x 3.00 | |
| Bathroom Main | 1.50 x 2.54 | 3 Pc Bath |
| Br Bsmt | 3.17 x 4.80 | |
| Laundry Bsmt | 3.10 x 2.69 | |
| Other Bsmt | 10.10 x 3.40 |
| XXXXXXXX | XXX XX, XXXX |
XXXX XXX XXXX |
$XXX,XXX |
| XXX XX, XXXX |
XXXXXX XXX XXXX |
$XXX,XXX |
| XXXXXXXX XXXX | XXX XX, XXXX | $420,000 XXX XXXX |
| XXXXXXXX XXXXXX | XXX XX, XXXX | $424,900 XXX XXXX |

ÉÉC Sainte-Marie-Simcoe
Elementary: CatholicSt. Bernard of Clairvaux School
Elementary: CatholicBoston Public School
Elementary: PublicBloomsburg Public School
Elementary: PublicWaterford Public School
Elementary: PublicLynndale Heights Public School
Elementary: PublicSt. Mary Catholic Learning Centre
Secondary: CatholicWaterford District High School
Secondary: PublicSimcoe Composite School
Secondary: PublicHoly Trinity Catholic High School
Secondary: CatholicBrantford Collegiate Institute and Vocational School
Secondary: PublicAssumption College School School
Secondary: Catholic

