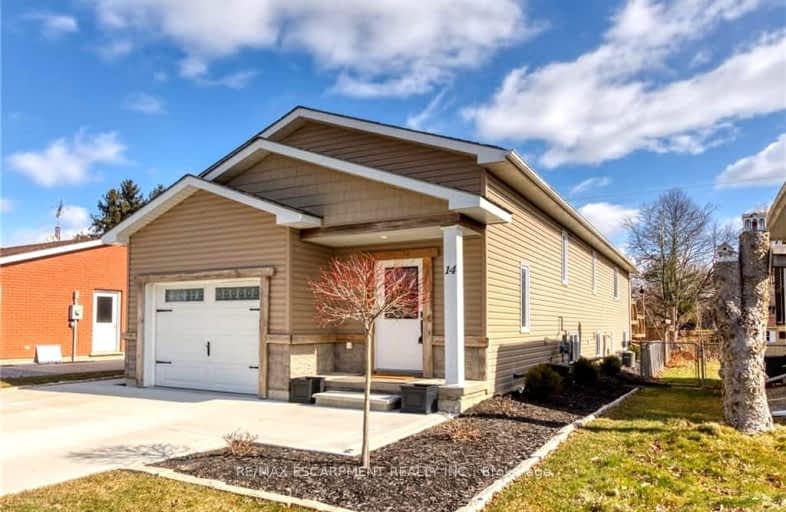Car-Dependent
- Almost all errands require a car.
Somewhat Bikeable
- Most errands require a car.

St. Cecilia's School
Elementary: CatholicWest Lynn Public School
Elementary: PublicJarvis Public School
Elementary: PublicLynndale Heights Public School
Elementary: PublicLakewood Elementary School
Elementary: PublicSt. Joseph's School
Elementary: CatholicWaterford District High School
Secondary: PublicHagersville Secondary School
Secondary: PublicDelhi District Secondary School
Secondary: PublicSimcoe Composite School
Secondary: PublicHoly Trinity Catholic High School
Secondary: CatholicAssumption College School School
Secondary: Catholic-
The Blue Elephant
96 Norfolk Street S, Simcoe, ON N3Y 2W2 11.11km -
Barn Yard Patio & Pub
554 Norfolk Street N, Simcoe, ON N3Y 2P1 12.18km -
The Shire Restaurant and Brew Pub
385 Queensway W, Simcoe, ON N3Y 2M9 12.7km
-
Tim Hortons
1 Saint Andrew Street, Port Dover, ON N0A 1N0 1.61km -
The Coffee Shop Of Port Dover
309 Main Street, Port Dover, ON N0A 1N0 1.85km -
Urban Parisian
401 Main Street, Port Dover, ON N0A 1N0 1.94km
-
Crunch Fitness
565 West Street, Brantford, ON N3R 7C5 42.26km -
Movati Athletic - Brantford
595 West Street, Brantford, ON N3R 7C5 42.46km -
World Gym
84 Lynden Road, Unit 2, Brantford, ON N3R 6B8 42.56km
-
Grey Gretzky Pharmacy
422 Grey Street, Unit 2, Brantford, ON N3S 4X8 39.97km -
Shoppers Drug Mart
269 Clarence Street, Brantford, ON N3R 3T6 40.66km -
Terrace Hill Pharmacy
217 Terrace Hill Street, Brantford, ON N3R 1G8 40.97km
-
David's Fine Dining
168 New Lakeshore Road, Port Dover, ON N0A 1N3 0.66km -
Domino's Pizza
32 Walker Street, Port Dover, ON N0A 1N0 1.65km -
Cheezers Pizzeria
10 Main St, Port Dover, ON N0A 1N0 1.7km
-
Shoes! Factory Outlet
65 Donly Drive N, Simcoe, ON N3Y 0C2 10.78km -
Canadian Tire
136 Queensway E, Simcoe Mall, Simcoe, ON N3Y 4Y7 10.99km -
Canadian Tire
365 Argyle Street S, Caledonia, ON N3W 1Z2 34.94km
-
Mike's No Frills
87 Thompson Drive, Port Dover, ON N0A 1N4 3.32km -
Foodland
1031 Bay Street, Port Rowan, ON N0E 1M0 27.63km -
The Windmill Country Market
701 Mount Pleasant Road, Mount Pleasant, ON N0E 1K0 33.7km
-
Liquor Control Board of Ontario
233 Dundurn Street S, Hamilton, ON L8P 4K8 56.73km -
LCBO
1149 Barton Street E, Hamilton, ON L8H 2V2 59.36km -
The Beer Store
396 Elizabeth St, Burlington, ON L7R 2L6 67.21km
-
Canadian Tire Gas+ - Simcoe
136 Queensway East, Simcoe, ON N3Y 4M5 11.12km -
Norfolk Fireplace & Vac
Simcoe, ON N3Y 2N3 12.73km -
New Credit Variety
78 1st Line Road, Hagersville, ON N0A 1H0 23.82km
-
Galaxy Cinemas Brantford
300 King George Road, Brantford, ON N3R 5L8 44.33km -
Cineplex Cinemas- Ancaster
771 Golf Links Road, Ancaster, ON L9G 3K9 52.07km -
Cineplex Cinemas Hamilton Mountain
795 Paramount Dr, Hamilton, ON L8J 0B4 53.91km
-
Dunnville Public Library
317 Chestnut Street, Dunnville, ON N1A 2H4 47.77km -
Hamilton Public Library
100 Mohawk Road W, Hamilton, ON L9C 1W1 54.45km -
H.G. Thode Library
1280 Main Street W, Hamilton, ON L8S 56.38km
-
St Peter's Residence
125 Av Redfern, Hamilton, ON L9C 7W9 54.39km -
McMaster Children's Hospital
1200 Main Street W, Hamilton, ON L8N 3Z5 56.18km -
St Joseph's Hospital
50 Charlton Avenue E, Hamilton, ON L8N 4A6 56.91km
-
Kinsmen Park
95 Hamilton Plank Rd (Donjon Blvd.), Port Dover ON N0A 1N7 0.82km -
Powell Park
Port Dover ON 1.74km -
Silver Lake Pt Dover
St Patrick Street, Port Dover ON 2.35km
-
CIBC
85 Main St N, Hagersville ON N0A 1H0 1.66km -
RBC Royal Bank
308 Main St, Port Dover ON N0A 1N0 1.83km -
Scotiabank
407 Main St, Port Dover ON N0A 1N0 1.96km



