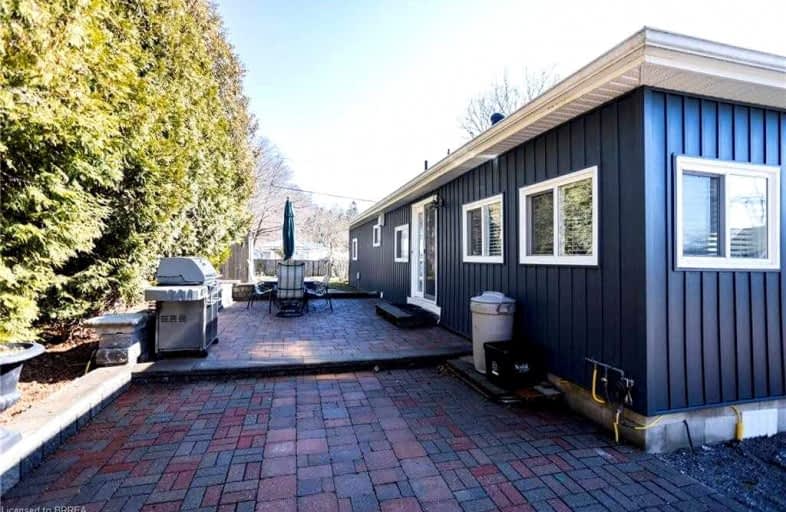Sold on Apr 12, 2022
Note: Property is not currently for sale or for rent.

-
Type: Detached
-
Style: Bungalow
-
Size: 1100 sqft
-
Lot Size: 64.38 x 84.05 Feet
-
Age: 51-99 years
-
Taxes: $2,807 per year
-
Days on Site: 11 Days
-
Added: Apr 01, 2022 (1 week on market)
-
Updated:
-
Last Checked: 1 month ago
-
MLS®#: X5563230
-
Listed By: Royal lepage action realty, brokerage
Welcome To Turkey Point; Sandy Beaches, Breathtaking Sunrises, Restaurants, Children's Activities, Wineries. Short Drive From Hamilton, & Gta. Attractive Bungalow W/ 3 Ample Bedrooms, 4-Pc Bath W/ Washer & Dryer. Winterized W/ Many Upgrades; Vinyl Siding & Windows, Roof, 200-Amp Elec Services & Pec Plumbing, Fa Propane Furnace & Ac, Valor Fp, Outdoor Shower & Kitchen Counters & Upgraded Insulation, Luxury Vinyl Plank. See This Beautiful Vacation Home. Water Supply Provided By Private Lakeview Water Systems. Annuel Cost Of $1,100. Outdoor Shower Has Hot & Cold Running Water, Drains Intro Gravel Under Shower. Window Coverings & Most Furnitures Is Incl ; Tv & Stand & Sound System Not Included.
Extras
**Interboard Listing: Brantford Regional R.E. Board**
Property Details
Facts for 14 Old Hill Road, Norfolk
Status
Days on Market: 11
Last Status: Sold
Sold Date: Apr 12, 2022
Closed Date: May 11, 2022
Expiry Date: Aug 31, 2022
Sold Price: $780,000
Unavailable Date: Apr 12, 2022
Input Date: Apr 04, 2022
Prior LSC: Listing with no contract changes
Property
Status: Sale
Property Type: Detached
Style: Bungalow
Size (sq ft): 1100
Age: 51-99
Area: Norfolk
Community: Norfolk
Assessment Amount: $214,000
Assessment Year: 2016
Inside
Bedrooms: 3
Bathrooms: 1
Kitchens: 1
Rooms: 6
Den/Family Room: Yes
Air Conditioning: Central Air
Fireplace: Yes
Laundry Level: Main
Central Vacuum: N
Washrooms: 1
Utilities
Electricity: Yes
Gas: No
Cable: No
Telephone: Available
Building
Basement: Crawl Space
Heat Type: Forced Air
Heat Source: Propane
Exterior: Vinyl Siding
Elevator: N
UFFI: No
Energy Certificate: N
Green Verification Status: N
Water Supply: Municipal
Physically Handicapped-Equipped: N
Special Designation: Unknown
Other Structures: Garden Shed
Retirement: N
Parking
Driveway: Pvt Double
Garage Type: None
Covered Parking Spaces: 5
Total Parking Spaces: 5
Fees
Tax Year: 2021
Tax Legal Description: Lt. 6, Pl. 226
Taxes: $2,807
Highlights
Feature: Beach
Feature: Electric Car Charg
Feature: Grnbelt/Conserv
Feature: Lake Access
Feature: Marina
Feature: Park
Land
Cross Street: Cedar Drive To Old H
Municipality District: Norfolk
Fronting On: North
Pool: None
Sewer: Tank
Lot Depth: 84.05 Feet
Lot Frontage: 64.38 Feet
Acres: < .50
Zoning: Seasonal Recreat
Waterfront: Indirect
Additional Media
- Virtual Tour: https://www.youtube.com/watch?v=AeLZssHDMVM
Rooms
Room details for 14 Old Hill Road, Norfolk
| Type | Dimensions | Description |
|---|---|---|
| Living Main | 4.72 x 7.13 | Combined W/Dining, Fireplace, Vinyl Floor |
| Kitchen Main | 2.87 x 4.60 | W/O To Patio, Vinyl Floor |
| Br Main | 3.05 x 3.76 | Closet, Vinyl Floor |
| 2nd Br Main | 3.02 x 3.05 | Closet, Vinyl Floor |
| 3rd Br Main | 2.77 x 3.09 | Vinyl Floor |
| Bathroom Main | - | 4 Pc Bath |

| XXXXXXXX | XXX XX, XXXX |
XXXX XXX XXXX |
$XXX,XXX |
| XXX XX, XXXX |
XXXXXX XXX XXXX |
$XXX,XXX |
| XXXXXXXX XXXX | XXX XX, XXXX | $780,000 XXX XXXX |
| XXXXXXXX XXXXXX | XXX XX, XXXX | $679,900 XXX XXXX |

St. Michael's School
Elementary: CatholicSt. Cecilia's School
Elementary: CatholicElgin Avenue Public School
Elementary: PublicWest Lynn Public School
Elementary: PublicWalsh Public School
Elementary: PublicSt. Joseph's School
Elementary: CatholicWaterford District High School
Secondary: PublicHagersville Secondary School
Secondary: PublicDelhi District Secondary School
Secondary: PublicValley Heights Secondary School
Secondary: PublicSimcoe Composite School
Secondary: PublicHoly Trinity Catholic High School
Secondary: Catholic
