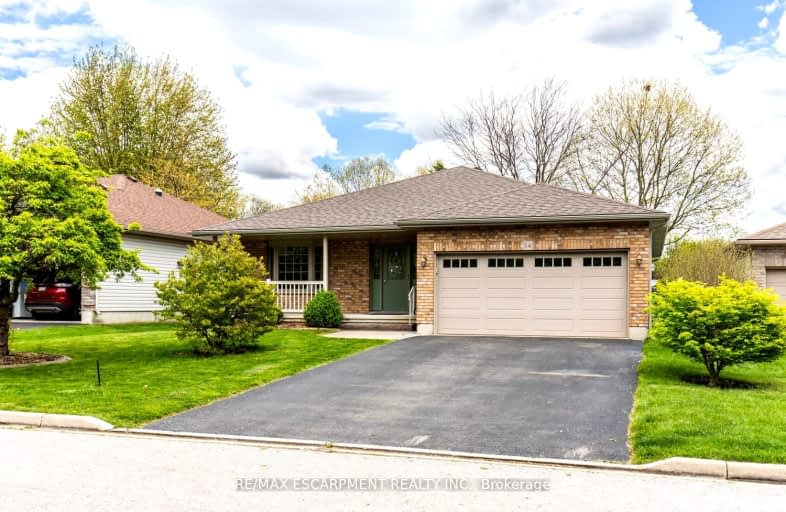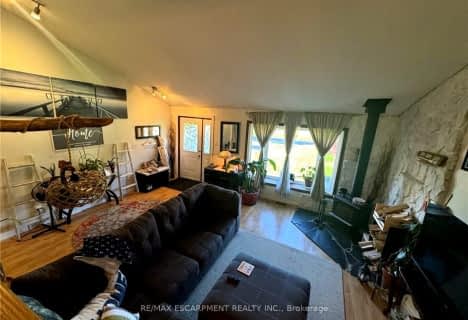Car-Dependent
- Most errands require a car.
46
/100
Somewhat Bikeable
- Most errands require a car.
42
/100

ÉÉC Sainte-Marie-Simcoe
Elementary: Catholic
9.44 km
St. Cecilia's School
Elementary: Catholic
0.64 km
West Lynn Public School
Elementary: Public
7.49 km
Lynndale Heights Public School
Elementary: Public
7.79 km
Lakewood Elementary School
Elementary: Public
2.33 km
St. Joseph's School
Elementary: Catholic
7.84 km
Waterford District High School
Secondary: Public
16.32 km
Hagersville Secondary School
Secondary: Public
23.25 km
Delhi District Secondary School
Secondary: Public
23.38 km
Valley Heights Secondary School
Secondary: Public
28.43 km
Simcoe Composite School
Secondary: Public
9.03 km
Holy Trinity Catholic High School
Secondary: Catholic
8.52 km
-
Silver Lake Pt Dover
St Patrick Street, Port Dover ON 0.69km -
Powell Park
Port Dover ON 1.37km -
Kinsmen Park
95 Hamilton Plank Rd (Donjon Blvd.), Port Dover ON N0A 1N7 2.21km
-
Scotiabank
407 Main St, Port Dover ON N0A 1N0 1.07km -
RBC Royal Bank
308 Main St, Port Dover ON N0A 1N0 1.27km -
CIBC
85 Main St N, Hagersville ON N0A 1H0 1.6km











