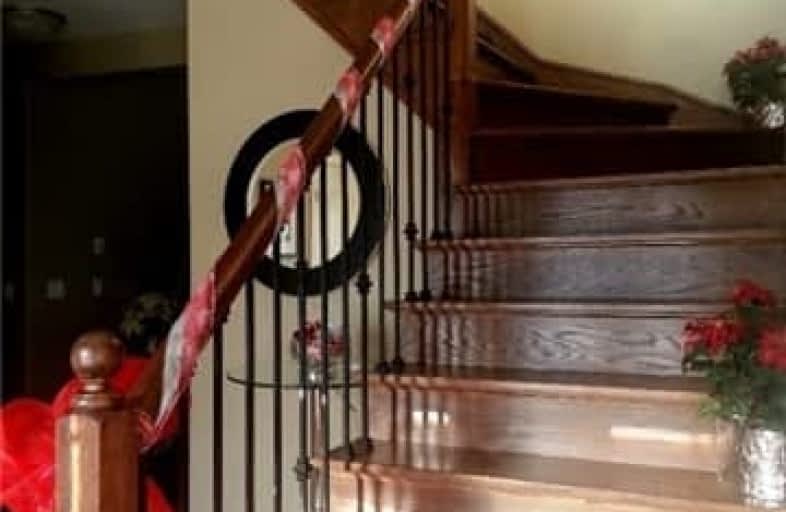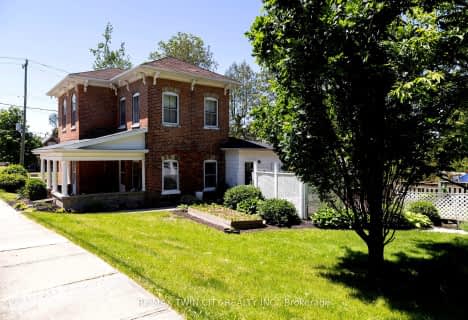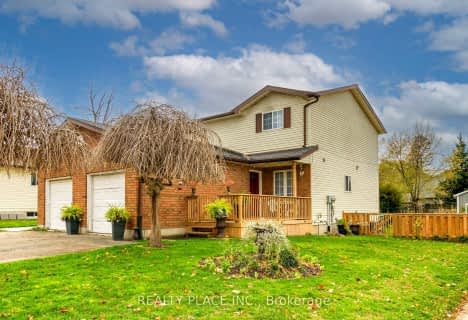
ÉÉC Sainte-Marie-Simcoe
Elementary: Catholic
9.49 km
St. Bernard of Clairvaux School
Elementary: Catholic
0.88 km
Boston Public School
Elementary: Public
7.74 km
Bloomsburg Public School
Elementary: Public
4.28 km
Waterford Public School
Elementary: Public
1.08 km
Lynndale Heights Public School
Elementary: Public
9.30 km
St. Mary Catholic Learning Centre
Secondary: Catholic
24.19 km
Waterford District High School
Secondary: Public
0.74 km
Delhi District Secondary School
Secondary: Public
18.77 km
Simcoe Composite School
Secondary: Public
9.19 km
Holy Trinity Catholic High School
Secondary: Catholic
11.16 km
Assumption College School School
Secondary: Catholic
22.14 km




