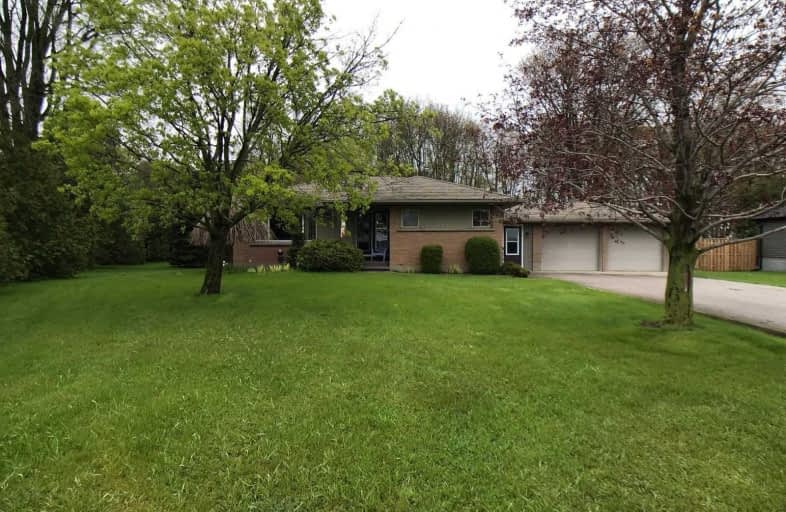Sold on Jul 10, 2019
Note: Property is not currently for sale or for rent.

-
Type: Detached
-
Style: Bungalow
-
Size: 1100 sqft
-
Lot Size: 110 x 195.89 Feet
-
Age: 51-99 years
-
Taxes: $2,256 per year
-
Days on Site: 57 Days
-
Added: Sep 07, 2019 (1 month on market)
-
Updated:
-
Last Checked: 1 month ago
-
MLS®#: X4450263
-
Listed By: Purplebricks, brokerage
Situated On 1/2 Acre. Location 1501 Hwy 3 Delhi. Between Delhi & Courtland. Private Backyard Backing Onto Bush. Featuring Stone Coated Steel Roof, Double Insulated Garage With Openers, Beautiful Walk In Ceramic Shower On Lower Level. Furnace 2015, Gas Water Heater 2017. There Is A Water Treatment System. 40 Ft Wifi Tower. All Appliances Included. This Home Really Shows Pride Of Ownership. Country Feel But Still Close To Everything!
Property Details
Facts for 1501 Ontario 3, Norfolk
Status
Days on Market: 57
Last Status: Sold
Sold Date: Jul 10, 2019
Closed Date: Aug 26, 2019
Expiry Date: Sep 13, 2019
Sold Price: $440,000
Unavailable Date: Jul 10, 2019
Input Date: May 14, 2019
Property
Status: Sale
Property Type: Detached
Style: Bungalow
Size (sq ft): 1100
Age: 51-99
Area: Norfolk
Community: Delhi
Availability Date: 60_90
Inside
Bedrooms: 3
Bathrooms: 2
Kitchens: 1
Rooms: 7
Den/Family Room: No
Air Conditioning: Central Air
Fireplace: No
Laundry Level: Lower
Washrooms: 2
Building
Basement: Finished
Heat Type: Forced Air
Heat Source: Gas
Exterior: Brick
Water Supply: Well
Special Designation: Unknown
Parking
Driveway: Private
Garage Spaces: 2
Garage Type: Attached
Covered Parking Spaces: 8
Total Parking Spaces: 10
Fees
Tax Year: 2018
Tax Legal Description: Pt Lt 175 Con Ntr Middleton As In Nr526086; Norfol
Taxes: $2,256
Land
Cross Street: Btw Rhineland Rd & F
Municipality District: Norfolk
Fronting On: North
Pool: None
Sewer: Septic
Lot Depth: 195.89 Feet
Lot Frontage: 110 Feet
Acres: .50-1.99
Open House
Open House Date: 2019-07-13
Open House Start: 02:30:00
Open House Finished: 04:30:00
Rooms
Room details for 1501 Ontario 3, Norfolk
| Type | Dimensions | Description |
|---|---|---|
| Master Main | 3.30 x 4.11 | |
| 2nd Br Main | 3.91 x 3.10 | |
| 3rd Br Main | 2.84 x 3.10 | |
| Breakfast Main | 2.18 x 3.99 | |
| Foyer Main | 2.36 x 4.34 | |
| Kitchen Main | 3.96 x 3.28 | |
| Living Main | 5.08 x 4.11 | |
| Other Bsmt | 5.18 x 4.11 | |
| Laundry Bsmt | 3.53 x 3.25 | |
| Rec Bsmt | 7.92 x 4.11 |
| XXXXXXXX | XXX XX, XXXX |
XXXX XXX XXXX |
$XXX,XXX |
| XXX XX, XXXX |
XXXXXX XXX XXXX |
$XXX,XXX |
| XXXXXXXX XXXX | XXX XX, XXXX | $440,000 XXX XXXX |
| XXXXXXXX XXXXXX | XXX XX, XXXX | $464,900 XXX XXXX |

Our Lady of Fatima School
Elementary: CatholicLangton Public School
Elementary: PublicSacred Heart School
Elementary: CatholicCourtland Public School
Elementary: PublicSt. Frances Cabrini School
Elementary: CatholicDelhi Public School
Elementary: PublicWaterford District High School
Secondary: PublicDelhi District Secondary School
Secondary: PublicValley Heights Secondary School
Secondary: PublicSimcoe Composite School
Secondary: PublicGlendale High School
Secondary: PublicHoly Trinity Catholic High School
Secondary: Catholic

