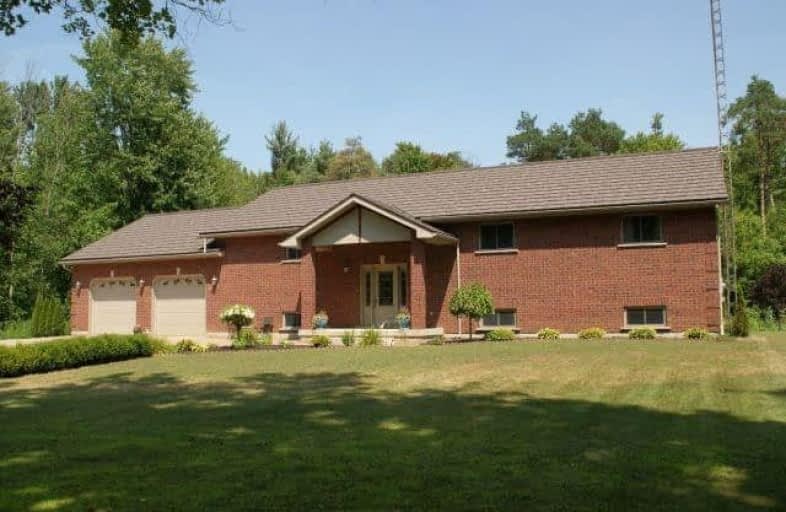Sold on Apr 28, 2018
Note: Property is not currently for sale or for rent.

-
Type: Detached
-
Style: Bungalow-Raised
-
Lot Size: 175 x 200 Feet
-
Age: 6-15 years
-
Taxes: $4,288 per year
-
Days on Site: 63 Days
-
Added: Sep 07, 2019 (2 months on market)
-
Updated:
-
Last Checked: 1 month ago
-
MLS®#: X4049936
-
Listed By: Comfree commonsense network, brokerage
Beautiful Country Brick Raised Ranch With Loads Of Extras. Gorgeous Oak Kitchen With Large Center Island. Dining Room Off Of Kitchen That Ties Together By Marble Tile Floor. 5 Bedrooms, 3 Baths And Fully Finished Basement! Large Separate Shop And Attached Garage, Play Structure, Fire Pit And Gazebo. Basement, Garage And Outdoor Parking Pad Have In Floor Heat. Home Heated By Efficient Outdoor Wood Furnace With Backup. Short Drive To Lake Erie.
Property Details
Facts for 1980 West Quarter Line Road, Norfolk
Status
Days on Market: 63
Last Status: Sold
Sold Date: Apr 28, 2018
Closed Date: Jul 27, 2018
Expiry Date: Jun 22, 2018
Sold Price: $495,000
Unavailable Date: Apr 28, 2018
Input Date: Feb 23, 2018
Property
Status: Sale
Property Type: Detached
Style: Bungalow-Raised
Age: 6-15
Area: Norfolk
Community: Norfolk
Availability Date: Flex
Inside
Bedrooms: 3
Bedrooms Plus: 2
Bathrooms: 3
Kitchens: 1
Rooms: 5
Den/Family Room: No
Air Conditioning: Central Air
Fireplace: No
Laundry Level: Lower
Central Vacuum: Y
Washrooms: 3
Building
Basement: Finished
Heat Type: Forced Air
Heat Source: Other
Exterior: Brick
Water Supply: Well
Special Designation: Unknown
Parking
Driveway: Other
Garage Spaces: 2
Garage Type: Attached
Covered Parking Spaces: 10
Total Parking Spaces: 12
Fees
Tax Year: 2017
Tax Legal Description: Pt Lt 7 Con 10 North Walsingham Pt 1 37R6731 Norfo
Taxes: $4,288
Land
Cross Street: West 1/4 Line - Conc
Municipality District: Norfolk
Fronting On: East
Pool: None
Sewer: Septic
Lot Depth: 200 Feet
Lot Frontage: 175 Feet
Rooms
Room details for 1980 West Quarter Line Road, Norfolk
| Type | Dimensions | Description |
|---|---|---|
| Master Main | 3.81 x 4.57 | |
| 2nd Br Main | 3.51 x 3.51 | |
| 3rd Br Main | 3.96 x 3.51 | |
| Kitchen Main | 8.84 x 3.81 | |
| Living Main | 5.49 x 4.27 | |
| 4th Br Bsmt | 4.27 x 4.27 | |
| 5th Br Bsmt | 3.51 x 4.88 | |
| Rec Bsmt | 10.36 x 4.27 |
| XXXXXXXX | XXX XX, XXXX |
XXXX XXX XXXX |
$XXX,XXX |
| XXX XX, XXXX |
XXXXXX XXX XXXX |
$XXX,XXX |
| XXXXXXXX XXXX | XXX XX, XXXX | $495,000 XXX XXXX |
| XXXXXXXX XXXXXX | XXX XX, XXXX | $515,000 XXX XXXX |

Our Lady of Fatima School
Elementary: CatholicLangton Public School
Elementary: PublicSacred Heart School
Elementary: CatholicCourtland Public School
Elementary: PublicPort Rowan Public School
Elementary: PublicHoughton Public School
Elementary: PublicWaterford District High School
Secondary: PublicDelhi District Secondary School
Secondary: PublicValley Heights Secondary School
Secondary: PublicSimcoe Composite School
Secondary: PublicGlendale High School
Secondary: PublicHoly Trinity Catholic High School
Secondary: Catholic

