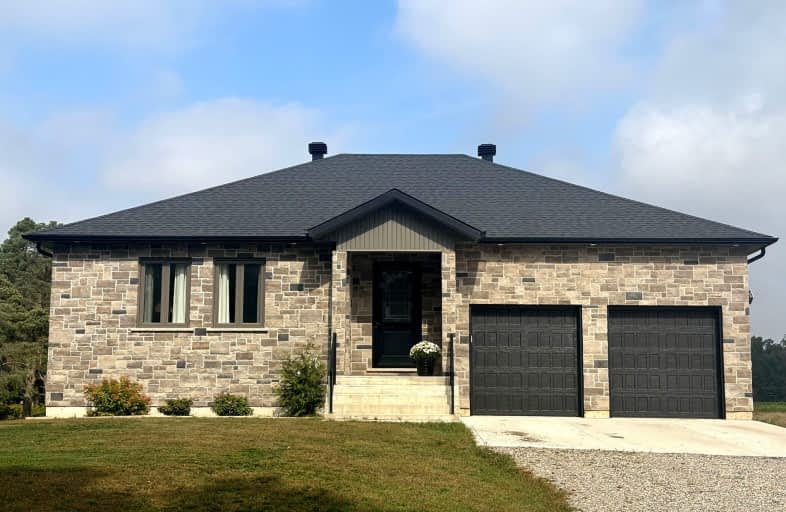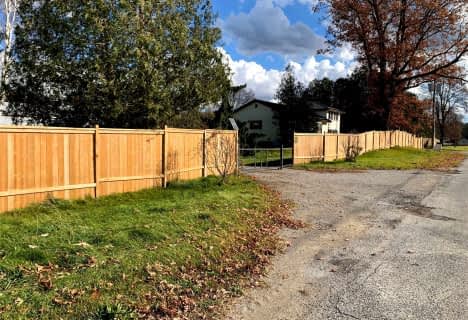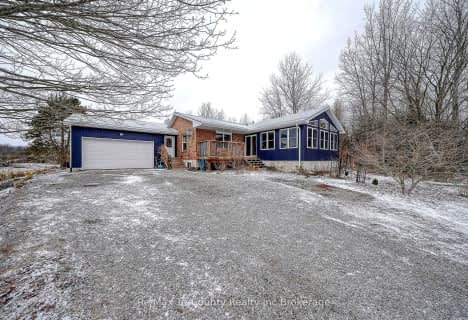Car-Dependent
- Almost all errands require a car.
Somewhat Bikeable
- Most errands require a car.

Our Lady of Fatima School
Elementary: CatholicLangton Public School
Elementary: PublicSacred Heart School
Elementary: CatholicCourtland Public School
Elementary: PublicPort Rowan Public School
Elementary: PublicHoughton Public School
Elementary: PublicDelhi District Secondary School
Secondary: PublicValley Heights Secondary School
Secondary: PublicSimcoe Composite School
Secondary: PublicGlendale High School
Secondary: PublicHoly Trinity Catholic High School
Secondary: CatholicEast Elgin Secondary School
Secondary: Public-
Straffordville Community Park
Straffordville ON 15.01km -
Coronation Park
19 Van St (Old Vienna Rd.), Tillsonburg ON N4G 2M7 19.72km -
The Park
Tillsonburg ON 21.68km
-
BMO Bank of Montreal
38 Queen Langtn, Langton ON N0E 1G0 5.36km -
BMO Bank of Montreal
3 Albert St, LANGTON ON N0E 1G0 5.38km -
CIBC
37 Queen St, Langton ON N0E 1G0 5.41km





