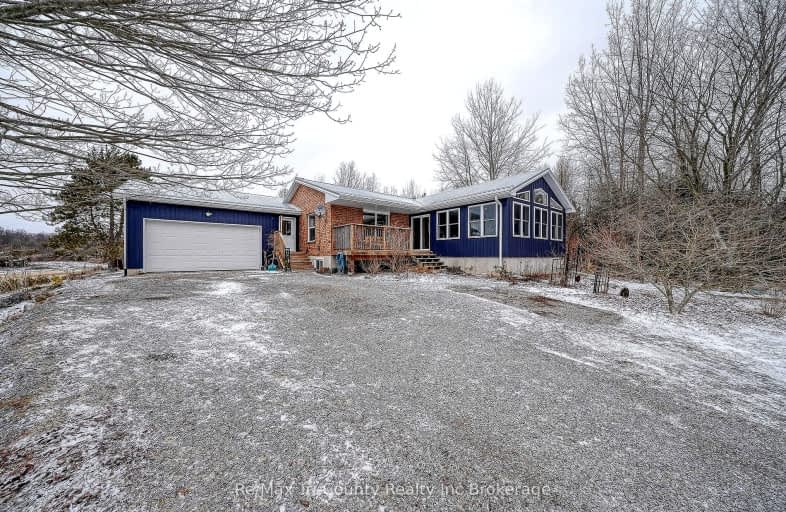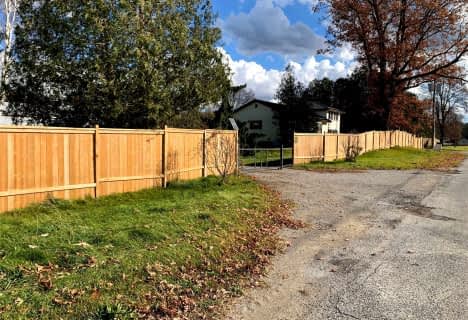Car-Dependent
- Almost all errands require a car.
Somewhat Bikeable
- Most errands require a car.

Our Lady of Fatima School
Elementary: CatholicLangton Public School
Elementary: PublicSacred Heart School
Elementary: CatholicCourtland Public School
Elementary: PublicPort Rowan Public School
Elementary: PublicHoughton Public School
Elementary: PublicWaterford District High School
Secondary: PublicDelhi District Secondary School
Secondary: PublicValley Heights Secondary School
Secondary: PublicSimcoe Composite School
Secondary: PublicGlendale High School
Secondary: PublicHoly Trinity Catholic High School
Secondary: Catholic-
Straffordville Community Park
Straffordville ON 15.23km -
Courtland Park
Norfolk ON 16.04km -
Leander Playground
Port Burwell ON N0J 1T0 18.16km
-
BMO Bank of Montreal
38 Queen Langtn, Langton ON N0E 1G0 5.07km -
BMO Bank of Montreal
3 Albert St, Langton ON N0E 1G0 5.08km -
CIBC
37 Queen St, Langton ON N0E 1G0 5.12km



