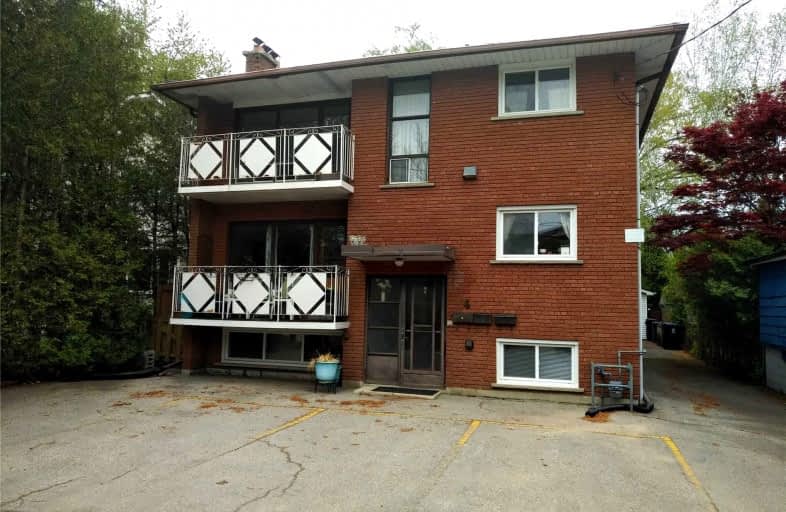Sold on Jun 14, 2022
Note: Property is not currently for sale or for rent.

-
Type: Duplex
-
Style: 2-Storey
-
Lot Size: 46.5 x 140 Feet
-
Age: No Data
-
Taxes: $5,682 per year
-
Days on Site: 6 Days
-
Added: Jun 08, 2022 (6 days on market)
-
Updated:
-
Last Checked: 3 months ago
-
MLS®#: W5651411
-
Listed By: Royal lepage signature realty, brokerage
Great Investment Opportunity In Sought After Long Branch! A Stones Throw From The Lake! 3 Unit Detached Duplex On A Large 46.5 X 140 Ft Lot! Quiet One Way Street One Block From Lake Ontario! Over 3500 Sq.Ft Of Living Space! Features Two 3 Bedroom Suites With Balcony, Large Living Rms With Fireplaces, Large Eat-In Kitchens! Large 1 Bedroom Basement Unit! Massive 2 Car Detached Garage! Potential For Detached Garage To Be Replaced Once Garden Suites Are Approved! 2 Entrances To All 3 Units! A Must See!
Extras
Great Revenue Potential! Completely Fenced! 3 Separate Meters, Updated Windows! 10 Min. Walk To Long Branch Go, Minutes Walk To Ttc Streetcar On Lakeshore. 10 Min. Drive To Pearson, Minutes Drive To 427 And Qew! Don't Miss This One!
Property Details
Facts for 4 Chapel Road, Toronto
Status
Days on Market: 6
Last Status: Sold
Sold Date: Jun 14, 2022
Closed Date: Sep 09, 2022
Expiry Date: Dec 08, 2022
Sold Price: $1,710,000
Unavailable Date: Jun 14, 2022
Input Date: Jun 08, 2022
Prior LSC: Listing with no contract changes
Property
Status: Sale
Property Type: Duplex
Style: 2-Storey
Area: Toronto
Community: Long Branch
Availability Date: Contact L/A
Inside
Bedrooms: 6
Bedrooms Plus: 1
Bathrooms: 3
Kitchens: 2
Kitchens Plus: 1
Rooms: 12
Den/Family Room: No
Air Conditioning: None
Fireplace: Yes
Washrooms: 3
Building
Basement: Finished
Basement 2: Sep Entrance
Heat Type: Radiant
Heat Source: Gas
Exterior: Brick
Water Supply: Municipal
Special Designation: Unknown
Parking
Driveway: Pvt Double
Garage Spaces: 2
Garage Type: Detached
Covered Parking Spaces: 6
Total Parking Spaces: 8
Fees
Tax Year: 2021
Tax Legal Description: Plan M9 Blk N Lot 11
Taxes: $5,682
Land
Cross Street: Lake Promenade / Thi
Municipality District: Toronto W06
Fronting On: North
Pool: None
Sewer: Sewers
Lot Depth: 140 Feet
Lot Frontage: 46.5 Feet
Rooms
Room details for 4 Chapel Road, Toronto
| Type | Dimensions | Description |
|---|---|---|
| Living Main | 3.65 x 4.85 | |
| Kitchen Main | 3.10 x 5.10 | |
| Prim Bdrm Main | 3.40 x 4.35 | |
| 2nd Br Main | 3.00 x 3.20 | |
| 3rd Br Main | 2.70 x 4.30 | |
| Living 2nd | 3.65 x 4.85 | |
| Kitchen 2nd | 3.10 x 5.10 | |
| Prim Bdrm 2nd | 3.40 x 4.35 | |
| 2nd Br 2nd | 3.00 x 3.20 | |
| 3rd Br 2nd | 2.70 x 4.30 | |
| Living Bsmt | - | |
| Kitchen Bsmt | - |
| XXXXXXXX | XXX XX, XXXX |
XXXX XXX XXXX |
$X,XXX,XXX |
| XXX XX, XXXX |
XXXXXX XXX XXXX |
$X,XXX,XXX |
| XXXXXXXX XXXX | XXX XX, XXXX | $1,710,000 XXX XXXX |
| XXXXXXXX XXXXXX | XXX XX, XXXX | $1,499,900 XXX XXXX |

École élémentaire publique L'Héritage
Elementary: PublicChar-Lan Intermediate School
Elementary: PublicSt Peter's School
Elementary: CatholicHoly Trinity Catholic Elementary School
Elementary: CatholicÉcole élémentaire catholique de l'Ange-Gardien
Elementary: CatholicWilliamstown Public School
Elementary: PublicÉcole secondaire publique L'Héritage
Secondary: PublicCharlottenburgh and Lancaster District High School
Secondary: PublicSt Lawrence Secondary School
Secondary: PublicÉcole secondaire catholique La Citadelle
Secondary: CatholicHoly Trinity Catholic Secondary School
Secondary: CatholicCornwall Collegiate and Vocational School
Secondary: Public

