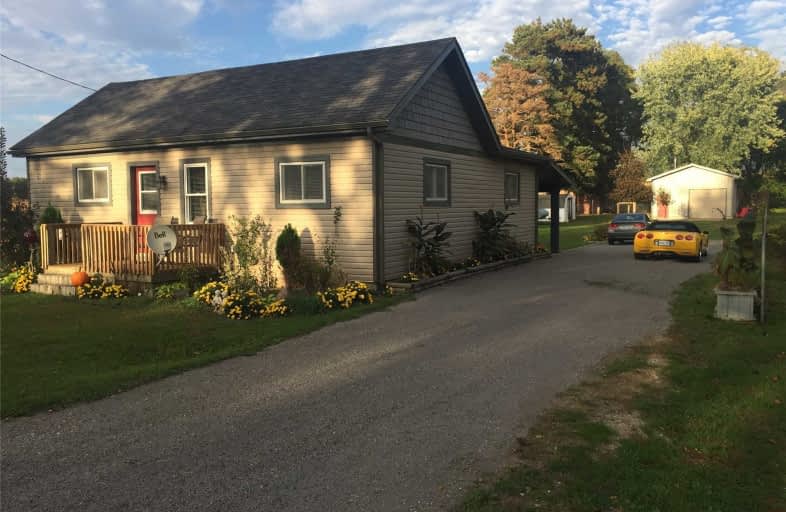Sold on Jul 11, 2019
Note: Property is not currently for sale or for rent.

-
Type: Detached
-
Style: Bungalow
-
Size: 1100 sqft
-
Lot Size: 66.01 x 330 Feet
-
Age: 51-99 years
-
Taxes: $2,039 per year
-
Days on Site: 23 Days
-
Added: Sep 07, 2019 (3 weeks on market)
-
Updated:
-
Last Checked: 1 month ago
-
MLS®#: X4490198
-
Listed By: Royal lepage realty plus oakville, brokerage
Extensively Updated 3 Bdrm, Bungalow Home W/ 20 X 24 Workshop W/Hydro &Concrete Floor. The Home Improvements Include Windows, Flooring, Newer Kitchen & Newer Furnace &Ac. It Is Located In A Quiet Rural Area South Of Delhi &Close To Simcoe & Tillsonburg. Just 10 Minutes From Great Beaches, Boating/Fishing On Lake Erie. Wood Heated Shop Is Perfect For Working On Cars/Boats Or Any Other Hobby. There Are Even Chicken Coops At Back Of Property.
Extras
Fenced. Large Overhang Across Back Of Home To Offer Sheltered Entertaining On Deck. S/S Fridge, S/S Stove, New Washer + Dryer, Built-In S/S Microwave, Ac, Wood Burning Heater.S/S Built-In Dishwasher, Plasma 60" Tv On Kitch. Wall. Satellite.
Property Details
Facts for 1538 Forestry Farm Road, Norfolk
Status
Days on Market: 23
Last Status: Sold
Sold Date: Jul 11, 2019
Closed Date: Sep 26, 2019
Expiry Date: Sep 30, 2019
Sold Price: $344,444
Unavailable Date: Jul 11, 2019
Input Date: Jun 18, 2019
Property
Status: Sale
Property Type: Detached
Style: Bungalow
Size (sq ft): 1100
Age: 51-99
Area: Norfolk
Community: Delhi
Availability Date: Flexible
Assessment Amount: $210,000
Assessment Year: 2016
Inside
Bedrooms: 3
Bathrooms: 1
Kitchens: 1
Rooms: 7
Den/Family Room: No
Air Conditioning: Central Air
Fireplace: No
Laundry Level: Lower
Central Vacuum: N
Washrooms: 1
Utilities
Electricity: Yes
Gas: Yes
Cable: No
Telephone: Yes
Building
Basement: Full
Basement 2: Unfinished
Heat Type: Forced Air
Heat Source: Gas
Exterior: Board/Batten
Exterior: Vinyl Siding
Elevator: N
UFFI: No
Water Supply Type: Drilled Well
Water Supply: Well
Special Designation: Unknown
Other Structures: Workshop
Parking
Driveway: Pvt Double
Garage Spaces: 4
Garage Type: Attached
Covered Parking Spaces: 10
Total Parking Spaces: 14
Fees
Tax Year: 2018
Tax Legal Description: Pt Lt Con 7 Charlotteville As In Nr540320;
Taxes: $2,039
Highlights
Feature: Fenced Yard
Feature: Level
Land
Cross Street: South Of Hwy #3, Sou
Municipality District: Norfolk
Fronting On: East
Parcel Number: 501950116
Pool: None
Sewer: Septic
Lot Depth: 330 Feet
Lot Frontage: 66.01 Feet
Waterfront: None
Rooms
Room details for 1538 Forestry Farm Road, Norfolk
| Type | Dimensions | Description |
|---|---|---|
| Kitchen Main | 2.74 x 3.96 | Eat-In Kitchen, Window, Ceramic Floor |
| Living Main | 5.30 x 3.47 | Laminate |
| Dining Main | 2.74 x 3.65 | Laminate |
| Master Main | 2.92 x 5.30 | Laminate |
| Br Main | 3.01 x 5.21 | Laminate |
| Br Main | 2.77 x 4.81 | Laminate |
| Bathroom Main | - | 4 Pc Bath, Window, Laminate |
| XXXXXXXX | XXX XX, XXXX |
XXXX XXX XXXX |
$XXX,XXX |
| XXX XX, XXXX |
XXXXXX XXX XXXX |
$XXX,XXX |
| XXXXXXXX XXXX | XXX XX, XXXX | $344,444 XXX XXXX |
| XXXXXXXX XXXXXX | XXX XX, XXXX | $348,888 XXX XXXX |

St. Michael's School
Elementary: CatholicLangton Public School
Elementary: PublicSacred Heart School
Elementary: CatholicSt. Frances Cabrini School
Elementary: CatholicDelhi Public School
Elementary: PublicWalsh Public School
Elementary: PublicWaterford District High School
Secondary: PublicDelhi District Secondary School
Secondary: PublicValley Heights Secondary School
Secondary: PublicSimcoe Composite School
Secondary: PublicGlendale High School
Secondary: PublicHoly Trinity Catholic High School
Secondary: Catholic

