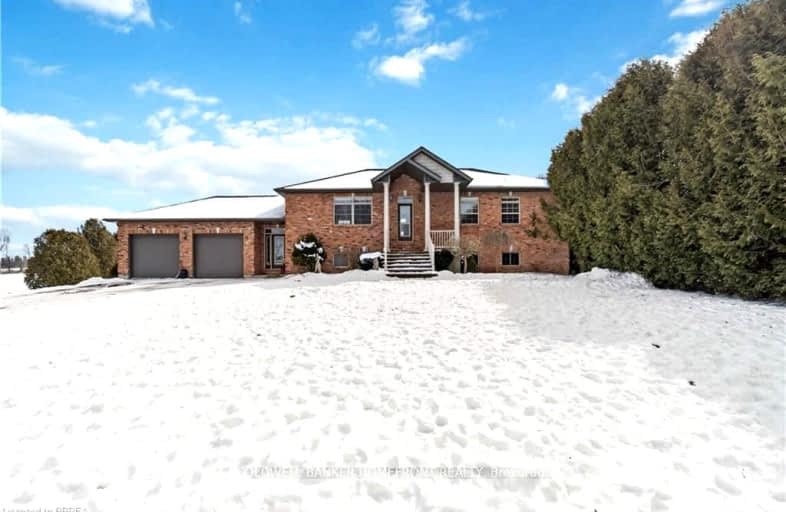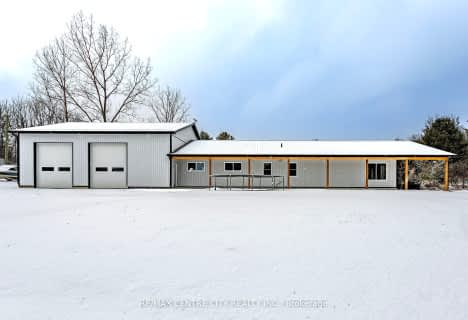Car-Dependent
- Almost all errands require a car.
Somewhat Bikeable
- Most errands require a car.

St. Michael's School
Elementary: CatholicLangton Public School
Elementary: PublicSacred Heart School
Elementary: CatholicSt. Frances Cabrini School
Elementary: CatholicDelhi Public School
Elementary: PublicWalsh Public School
Elementary: PublicWaterford District High School
Secondary: PublicDelhi District Secondary School
Secondary: PublicValley Heights Secondary School
Secondary: PublicSimcoe Composite School
Secondary: PublicGlendale High School
Secondary: PublicHoly Trinity Catholic High School
Secondary: Catholic-
Donnybrook Fair
Walsh ON 10.06km -
Delhi Lions Park
62 Crosier St (Larch Street), Delhi ON 11.34km -
Wizardly Park
Delhi ON 11.84km
-
BMO Bank of Montreal
3 Albert St, Langton ON N0E 1G0 5.86km -
CIBC
37 Queen St, Langton ON N0E 1G0 6km -
BMO Bank of Montreal
38 Queen Langtn, Langton ON N0E 1G0 6km
- 3 bath
- 4 bed
- 2000 sqft
1714 E Quarter Line Road East, Norfolk, Ontario • N0E 1G0 • Langton









