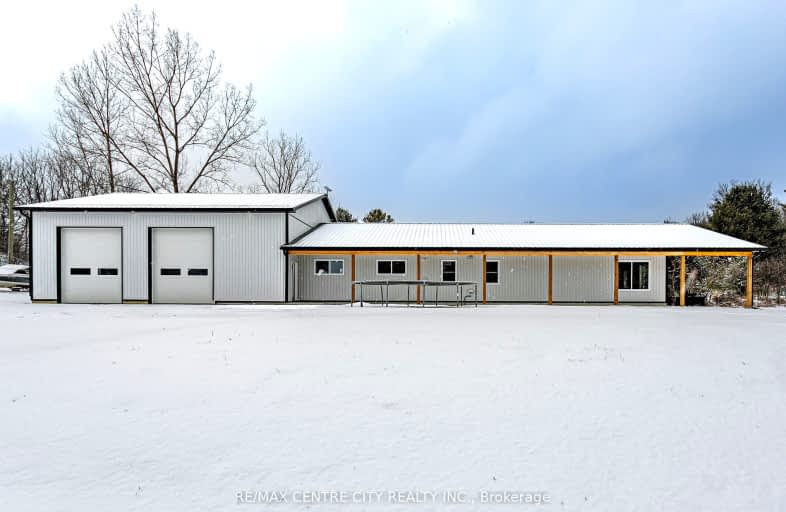Car-Dependent
- Almost all errands require a car.
Somewhat Bikeable
- Almost all errands require a car.

Langton Public School
Elementary: PublicSacred Heart School
Elementary: CatholicSt. Frances Cabrini School
Elementary: CatholicPort Rowan Public School
Elementary: PublicDelhi Public School
Elementary: PublicWalsh Public School
Elementary: PublicWaterford District High School
Secondary: PublicDelhi District Secondary School
Secondary: PublicValley Heights Secondary School
Secondary: PublicSimcoe Composite School
Secondary: PublicGlendale High School
Secondary: PublicHoly Trinity Catholic High School
Secondary: Catholic-
Donnybrook Fair
Walsh ON 11.52km -
Delhi Lions Park
62 Crosier St (Larch Street), Delhi ON 12.11km -
Wizardly Park
Delhi ON 12.58km
-
BMO Bank of Montreal
3 Albert St, Langton ON N0E 1G0 4.52km -
CIBC
37 Queen St, Langton ON N0E 1G0 4.67km -
BMO Bank of Montreal
38 Queen Langtn, Langton ON N0E 1G0 4.67km


