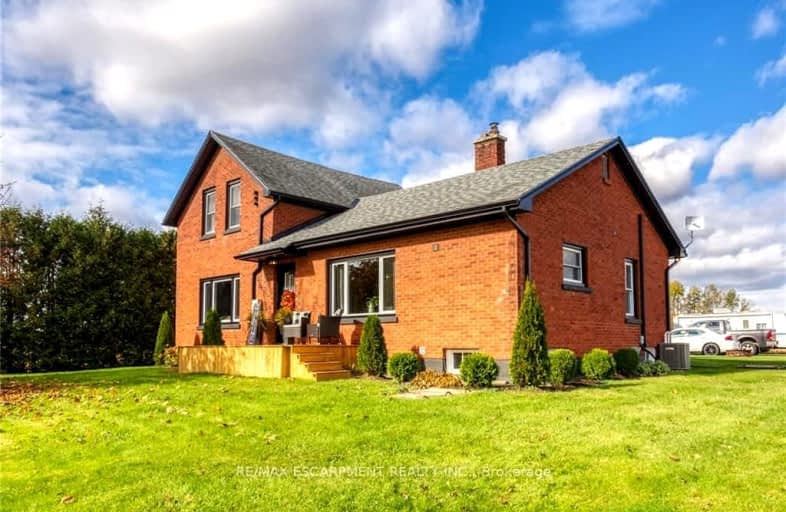Car-Dependent
- Almost all errands require a car.
0
/100
Somewhat Bikeable
- Most errands require a car.
26
/100

St. Michael's School
Elementary: Catholic
10.92 km
Langton Public School
Elementary: Public
5.75 km
Sacred Heart School
Elementary: Catholic
5.70 km
St. Frances Cabrini School
Elementary: Catholic
10.02 km
Delhi Public School
Elementary: Public
9.90 km
Walsh Public School
Elementary: Public
10.67 km
Waterford District High School
Secondary: Public
26.19 km
Delhi District Secondary School
Secondary: Public
9.81 km
Valley Heights Secondary School
Secondary: Public
8.09 km
Simcoe Composite School
Secondary: Public
19.56 km
Glendale High School
Secondary: Public
21.27 km
Holy Trinity Catholic High School
Secondary: Catholic
18.28 km
-
Turkey Point Provincial Park
194 Turkey Point Rd, Turkey Point ON N0E 1T0 16.73km -
Turkey Point Community Pavilion
1 Tom Millar Lane (Turkey Point Road), Turkey Point ON N0E 1T0 17.69km -
Golden Gardens Park
380 Queen St S, Simcoe ON 18.59km
-
BMO Bank of Montreal
3 Albert St, Langton ON N0E 1G0 5.27km -
CIBC
37 Queen St, Langton ON N0E 1G0 5.33km -
BMO Bank of Montreal
38 Queen Langtn, Langton ON N0E 1G0 5.37km


