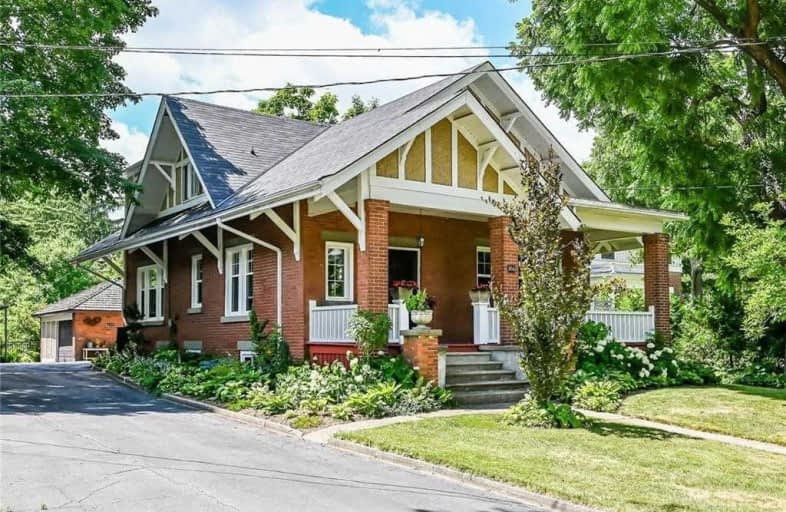Sold on Jul 25, 2020
Note: Property is not currently for sale or for rent.

-
Type: Detached
-
Style: 1 1/2 Storey
-
Size: 2500 sqft
-
Lot Size: 70.1 x 293.06 Feet
-
Age: 51-99 years
-
Taxes: $3,639 per year
-
Days on Site: 8 Days
-
Added: Jul 17, 2020 (1 week on market)
-
Updated:
-
Last Checked: 1 month ago
-
MLS®#: X4835053
-
Listed By: Royal lepage nrc realty, brokerage
Modern Conveniences Of Today W/ Character & Charm Of Yesteryear. Circa 1921 Craftsman Home Offers ~2954Sft + Partly Fin'd Bsmnt. Almost 1/2 Acre Lot Heart Of Waterford Close To Schools, Parks, Walking Trails, & Waterford Ponds. Brick Ext, 8X28 Cov'd Porch, Paved Drive W/Lots Of Prking, Det'd Garage & Carport. Rear Yard W/Mature Trees & Armor-Stone Surrounding 20X40 In-Grnd Salt-Water Pool W/Cabana & Private Sunbathing Patio. Stately Home W/ 4 Bdrms,
Extras
2-1/2 Updated Bths, Oak Kitch W/Islnd, Quartz Counters, Hi-End Appliances, W-In Pantry, Slate Flrs, Gas F/Place & Solarium-Like Eating Area W/Walkout To Lrg Deck Overlooking Tiered Backyard.
Property Details
Facts for 156 Main Street South, Norfolk
Status
Days on Market: 8
Last Status: Sold
Sold Date: Jul 25, 2020
Closed Date: Oct 15, 2020
Expiry Date: Oct 31, 2020
Sold Price: $749,900
Unavailable Date: Jul 25, 2020
Input Date: Jul 17, 2020
Property
Status: Sale
Property Type: Detached
Style: 1 1/2 Storey
Size (sq ft): 2500
Age: 51-99
Area: Norfolk
Community: Norfolk
Availability Date: 60-89 Days
Assessment Amount: $309,000
Assessment Year: 2016
Inside
Bedrooms: 4
Bathrooms: 3
Kitchens: 1
Rooms: 15
Den/Family Room: Yes
Air Conditioning: Wall Unit
Fireplace: Yes
Washrooms: 3
Building
Basement: Full
Basement 2: Part Fin
Heat Type: Water
Heat Source: Gas
Exterior: Brick
Exterior: Stucco/Plaster
Water Supply: Municipal
Special Designation: Unknown
Parking
Driveway: Pvt Double
Garage Spaces: 1
Garage Type: Detached
Covered Parking Spaces: 10
Total Parking Spaces: 11
Fees
Tax Year: 2019
Tax Legal Description: Lt 16 Blk P Pl 19B; Pt Lt 17 Blk P Pl 19B As In Nr
Taxes: $3,639
Highlights
Feature: Lake/Pond
Feature: Park
Feature: Place Of Worship
Feature: Rec Centre
Feature: River/Stream
Feature: School
Land
Cross Street: Thompson Rd/ North O
Municipality District: Norfolk
Fronting On: West
Parcel Number: 502800221
Pool: Inground
Sewer: Sewers
Lot Depth: 293.06 Feet
Lot Frontage: 70.1 Feet
Acres: < .50
Zoning: R2
Rooms
Room details for 156 Main Street South, Norfolk
| Type | Dimensions | Description |
|---|---|---|
| Kitchen Main | 3.78 x 7.37 | |
| Dining Main | 3.20 x 4.80 | |
| Living Main | 3.96 x 5.28 | |
| Family Main | 4.11 x 5.18 | |
| Den Main | 3.30 x 3.20 | |
| Master 2nd | 3.96 x 4.44 | |
| Br 2nd | 3.20 x 4.27 | |
| Br 2nd | 3.20 x 3.48 | |
| Br 2nd | 3.20 x 3.45 | |
| Rec Bsmt | 3.81 x 8.05 | |
| Cold/Cant Bsmt | - | |
| Utility Bsmt | - |
| XXXXXXXX | XXX XX, XXXX |
XXXX XXX XXXX |
$XXX,XXX |
| XXX XX, XXXX |
XXXXXX XXX XXXX |
$XXX,XXX |
| XXXXXXXX XXXX | XXX XX, XXXX | $749,900 XXX XXXX |
| XXXXXXXX XXXXXX | XXX XX, XXXX | $749,900 XXX XXXX |

ÉÉC Sainte-Marie-Simcoe
Elementary: CatholicSt. Bernard of Clairvaux School
Elementary: CatholicBoston Public School
Elementary: PublicBloomsburg Public School
Elementary: PublicWaterford Public School
Elementary: PublicLynndale Heights Public School
Elementary: PublicSt. Mary Catholic Learning Centre
Secondary: CatholicWaterford District High School
Secondary: PublicSimcoe Composite School
Secondary: PublicHoly Trinity Catholic High School
Secondary: CatholicBrantford Collegiate Institute and Vocational School
Secondary: PublicAssumption College School School
Secondary: Catholic- 3 bath
- 6 bed
14 OLD MAIN Street South, Norfolk, Ontario • N0E 1Y0 • Waterford



