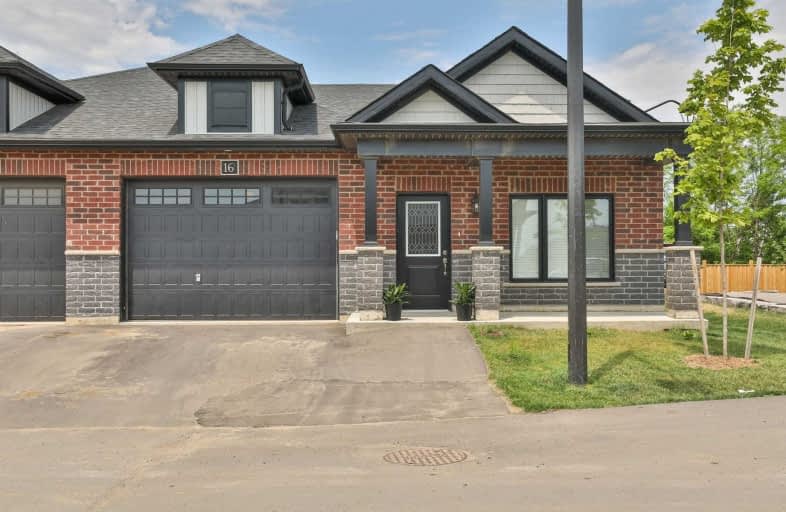Sold on Jun 16, 2021
Note: Property is not currently for sale or for rent.

-
Type: Att/Row/Twnhouse
-
Style: Bungalow
-
Size: 1100 sqft
-
Lot Size: 32.1 x 87.14 Feet
-
Age: 0-5 years
-
Days on Site: 9 Days
-
Added: Jun 07, 2021 (1 week on market)
-
Updated:
-
Last Checked: 1 month ago
-
MLS®#: X5263939
-
Listed By: Tfn realty inc., brokerage
Gorgeous End Unit Admiral Model, Open Concept,9 Ft Ceilings! Quality Laminate Flooring Throughout The Main Living Areas! Designer Choice Cabinetry & Backsplash! 3Br, 3 Full Baths, 1.5 Car Garage With Access To Basement, Fully Finished Basement With Two Br, 3 Pc Bath, 2 Rec Rooms. Spacious Treed Private Backyard. Conveniently Located In Simcoe Ont. Close To Schools, School Bus Routes, Churches, Shopping And All Amenities! 15 Min To The Beach In Port Dover
Extras
Existing S/S Fridge, S/S Stove, S/S Dishwasher, B/I Microwave, Washer, Dryer, All Existing Windowing Coverings, All Electric Light Fixtures, Gdo + Remotes. Common Elements Fee Is $105.24 /Month.
Property Details
Facts for 16 Brookfield Lane, Norfolk
Status
Days on Market: 9
Last Status: Sold
Sold Date: Jun 16, 2021
Closed Date: Oct 01, 2021
Expiry Date: Aug 31, 2021
Sold Price: $630,000
Unavailable Date: Jun 16, 2021
Input Date: Jun 07, 2021
Property
Status: Sale
Property Type: Att/Row/Twnhouse
Style: Bungalow
Size (sq ft): 1100
Age: 0-5
Area: Norfolk
Community: Simcoe
Availability Date: Tba
Inside
Bedrooms: 3
Bedrooms Plus: 2
Bathrooms: 3
Kitchens: 1
Rooms: 6
Den/Family Room: No
Air Conditioning: Central Air
Fireplace: No
Laundry Level: Main
Central Vacuum: N
Washrooms: 3
Building
Basement: Finished
Basement 2: Full
Heat Type: Forced Air
Heat Source: Gas
Exterior: Brick
Exterior: Stone
Elevator: N
Water Supply: Municipal
Special Designation: Unknown
Parking
Driveway: Private
Garage Spaces: 2
Garage Type: Attached
Covered Parking Spaces: 2
Total Parking Spaces: 3
Fees
Tax Year: 2021
Tax Legal Description: Part Lot 3, Concession 5, Parts 8, 106, Plan 37R11
Additional Mo Fees: 105.24
Highlights
Feature: Beach
Feature: Clear View
Feature: Golf
Feature: School
Land
Cross Street: Victoria St/Donly Dr
Municipality District: Norfolk
Fronting On: South
Parcel Number: 502360826
Parcel of Tied Land: Y
Pool: None
Sewer: Sewers
Lot Depth: 87.14 Feet
Lot Frontage: 32.1 Feet
Lot Irregularities: Irreg
Acres: < .50
Zoning: Residential
Additional Media
- Virtual Tour: https://www.tourbuzz.net/1848674?a=1
Rooms
Room details for 16 Brookfield Lane, Norfolk
| Type | Dimensions | Description |
|---|---|---|
| 2nd Br Main | 2.80 x 2.82 | Laminate, Window, Closet |
| 3rd Br Main | 2.82 x 2.84 | Laminate, Window, Closet |
| Master Main | 3.66 x 3.81 | Laminate, Window, W/I Closet |
| Laundry Main | - | Ceramic Floor |
| Kitchen Main | 2.84 x 4.27 | Laminate, W/O To Yard |
| Great Rm Main | 3.60 x 5.39 | Laminate, W/O To Yard |
| Bathroom Main | - | Ceramic Floor, 4 Pc Bath |
| Bathroom Main | - | Ceramic Floor, 4 Pc Ensuite |
| 4th Br Bsmt | - | |
| 5th Br Bsmt | - | |
| Bathroom Bsmt | - | 3 Pc Bath |
| XXXXXXXX | XXX XX, XXXX |
XXXX XXX XXXX |
$XXX,XXX |
| XXX XX, XXXX |
XXXXXX XXX XXXX |
$XXX,XXX |
| XXXXXXXX XXXX | XXX XX, XXXX | $630,000 XXX XXXX |
| XXXXXXXX XXXXXX | XXX XX, XXXX | $599,900 XXX XXXX |

ÉÉC Sainte-Marie-Simcoe
Elementary: CatholicBloomsburg Public School
Elementary: PublicElgin Avenue Public School
Elementary: PublicWest Lynn Public School
Elementary: PublicLynndale Heights Public School
Elementary: PublicSt. Joseph's School
Elementary: CatholicWaterford District High School
Secondary: PublicHagersville Secondary School
Secondary: PublicDelhi District Secondary School
Secondary: PublicValley Heights Secondary School
Secondary: PublicSimcoe Composite School
Secondary: PublicHoly Trinity Catholic High School
Secondary: Catholic

