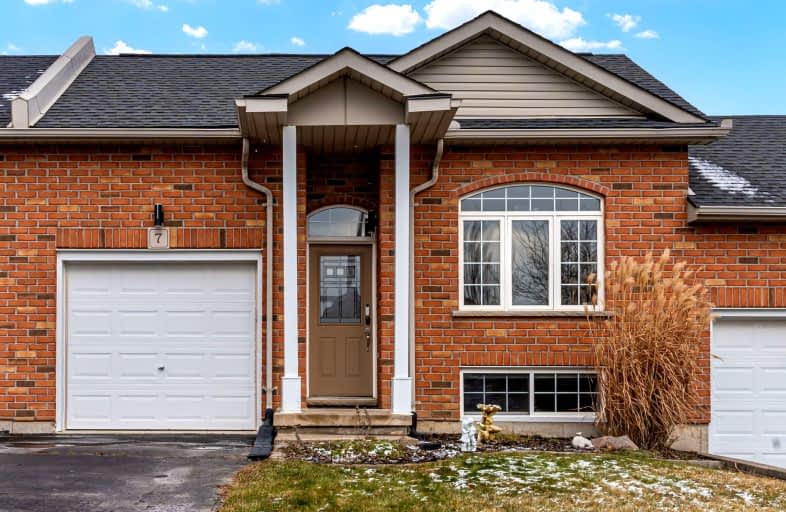Car-Dependent
- Most errands require a car.
Somewhat Bikeable
- Most errands require a car.

ÉÉC Sainte-Marie-Simcoe
Elementary: CatholicBloomsburg Public School
Elementary: PublicElgin Avenue Public School
Elementary: PublicWest Lynn Public School
Elementary: PublicLynndale Heights Public School
Elementary: PublicSt. Joseph's School
Elementary: CatholicWaterford District High School
Secondary: PublicHagersville Secondary School
Secondary: PublicDelhi District Secondary School
Secondary: PublicValley Heights Secondary School
Secondary: PublicSimcoe Composite School
Secondary: PublicHoly Trinity Catholic High School
Secondary: Catholic-
Golden Gardens Park
380 Queen St S, Simcoe ON 0.39km -
Lynnwood Park
Simcoe ON 1.79km -
Colonel Stalker Park
Simcoe ON 2.07km
-
Hald-Nor Community Credit Union Ltd
440 Norfolk St S, Simcoe ON N3Y 2X3 0.73km -
BMO Bank of Montreal
23 Norfolk St S, Simcoe ON N3Y 3N6 1.52km -
RBC Dominion Securities
2 Norfolk St S, Simcoe ON N3Y 2V9 1.54km









